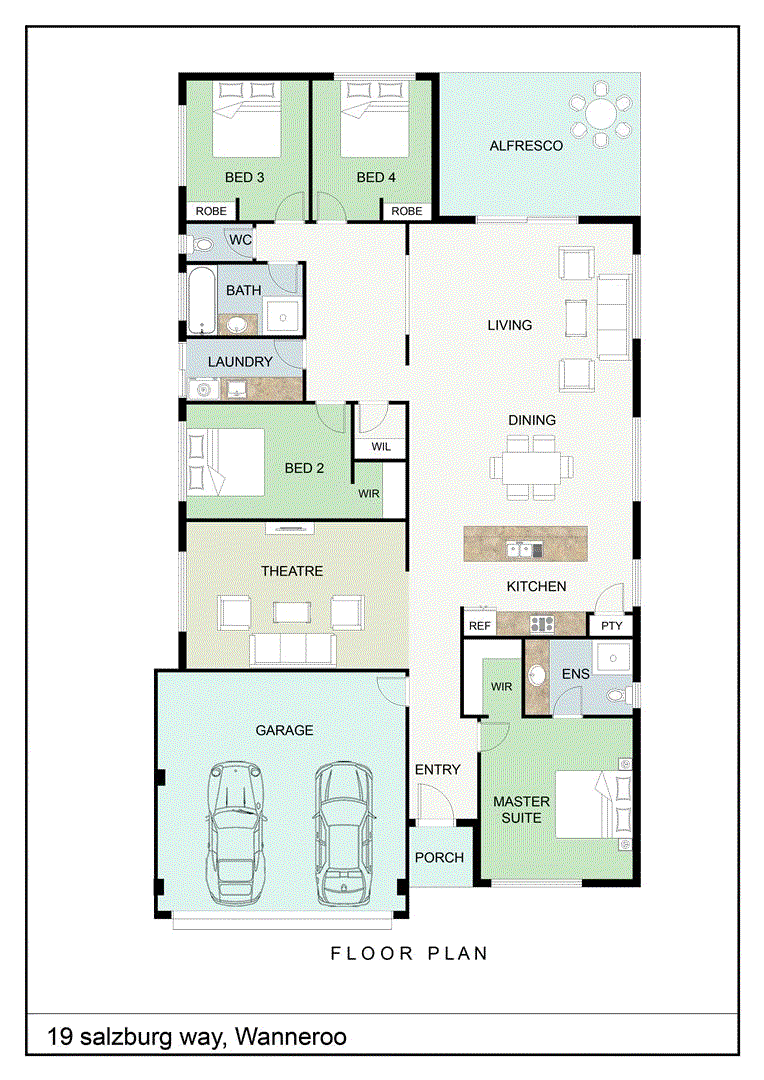Price by Negotiation $459,000 - $499,000
Deservedly taking its place amongst a stunning pocket of quality properties that sits just walking distance away from the lovely Sheffield Park, this immaculate 4 bedroom 2 bathroom family home is ready to move into now and offers modern low-maintenance living of the highest order.
A huge open-plan family, dining and kitchen area is beautifully tiled and doubles as the central hub of the house, boasting stylish light fittings, split-system air-conditioning, a storage pantry, double sinks, funky tap fittings, glass splashbacks, a stainless-steel gas cooktop and range hood, a Technika oven, an integrated dishwasher and seamless outdoor access to the rear, where a fabulous rear alfresco-entertaining deck with a stainless-steel barbecue, a bar area with a fridge and charming brickwork lies in wait. Providing a picturesque backdrop to it all is a trickling water feature with a pond, as well as a sparkling blue below-ground swimming pool with sumptuous concrete surrounds and provisions for future heating.
Back inside, a spacious theatre room off the entry is also tiled, as is a study-come-activity area that services the minor sleeping quarters. All four bedrooms are carpeted for complete comfort, including a separate master suite at the front of the floor plan, comprising of a walk-in wardrobe with a safe, a full-width (and height) mirrored feature wall and a private ensuite bathroom with a shower and toilet.
An ultra-convenient location is simply an added bonus here, with the residence finding itself perfectly positioned very close to the Wanneroo Tennis Club, Wanneroo Secondary College, East Wanneroo Primary School, Wanneroo Central Shopping Centre, Hocking Primary School, St Elizabeth's Catholic Primary School, Wyatt Grove Shopping Centre, restaurants, community and fitness facilities, public transport and so much more. What a buy this one will prove to be!
Other features include, but are not limited to:
- Walk-in robe to 2nd bedroom also
- 3rd/4th bedrooms with BIR recesses
- Separate bath and shower to the main bathroom
- 2nd toilet separate from laundry
- Walk-in linen press
- Remote-controlled double garage with shopper's entry and its own internal clothesline
- Side lawn strip with a sandpit for the kids, plus an extra-wide double-gate side access
- Feature down lighting
- Quality blind fittings
- Feature skirting boards throughout
- Gas hot-water system
- Reticulation
- Easy-care gardens
- 521sqm (approx.) block
- Built in 2010

3/49 Boas Avenue, Joondalup WA 6027
(08) 9300 3344
KIRRILY MACRI
