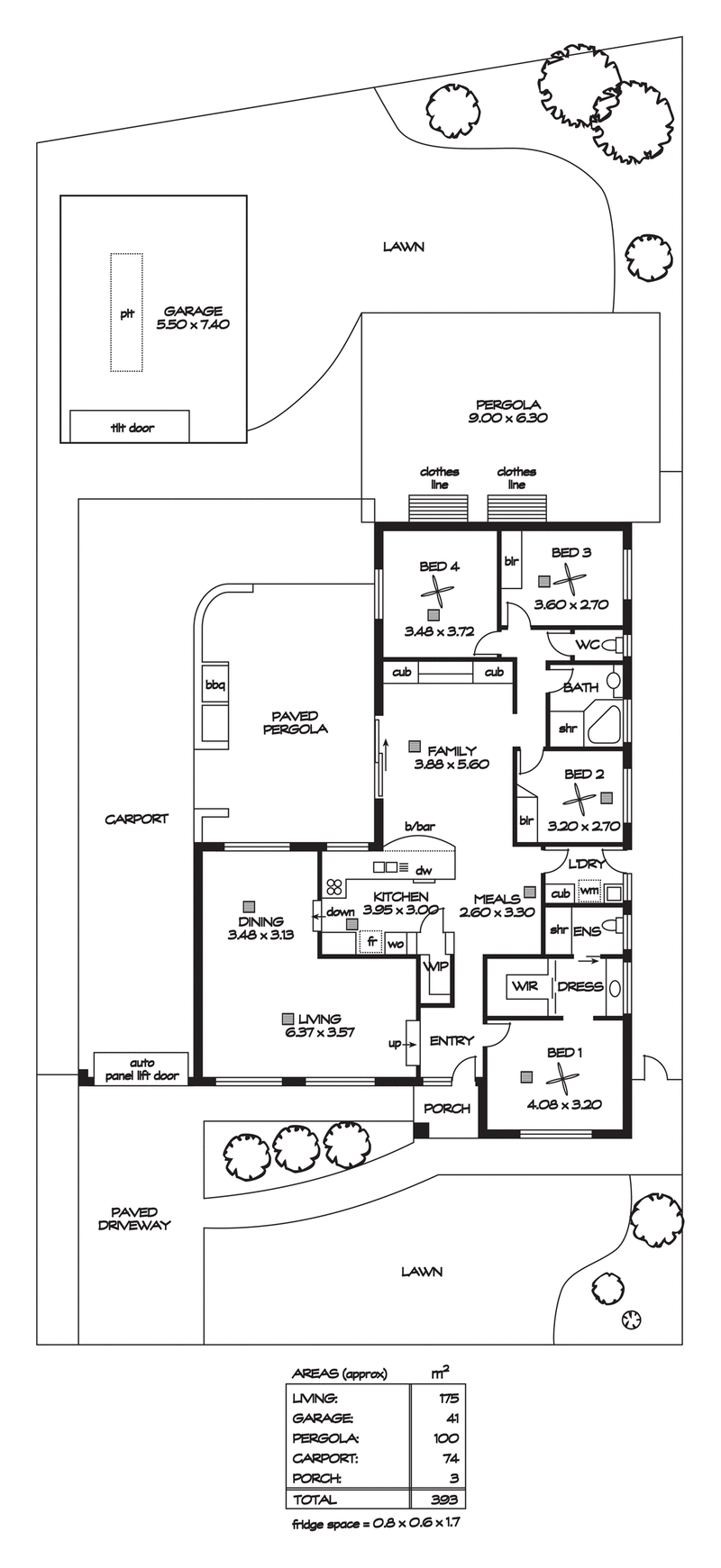Contact Agent
Privately located in a no through road cul-de-sac and within easy reach of schools, shops and transport, this Rossdale Home, 1985 constructed, family entertainer boasts 4 generous bedrooms with both formal and casual living across a spacious design with extensive outdoor living and vehicle accommodation.
Enjoy open plan casual living with a modern kitchen overlooking both meals and family room. Laminate flooring and a neutral colour scheme is highlighted by ambient natural light to offer a spacious contemporary entertainment area.
Cook as you entertain with this wonderful kitchen providing stone look benchtops and splashbacks, Pyrolytic stainless steel oven, glass cooktop with plumbed gas, double sink, breakfast bar and a generous walk-in pantry. A great central location services casual, formal and outdoor living spaces.
New carpets flow through a sunken L shaped lounge/ dining offering a fresh environment for everyday relaxation. All 4 bedrooms, also offer new carpets with the master bedroom boasting a generous walk-in robe, adjacent dressing room and a spacious ensuite bathroom. All bedrooms offers ceiling fans and bedrooms 2 & 3 boast built-in robes. An upgraded bathroom provides a corner bath and oversize shower alcove while a separate laundry and toilet complete the wet areas.
A massive combined pergola / carport offers a spacious paved area with built-in barbeque, ideal for outdoor living, while allowing 3 cars to be parked under cover. A second double carport / pergola accommodates another 2 vehicles plus there is a powered double garage complete with maintenance pit.
All this and more across a 763m2 allotment approx designed for car enthusiasts, tradies and growing families. Your inspection will not disappoint!
* One owner family home with extensive vehicle accommodation
* Ideal for car enthusiasts, tradies and growing families
* Large L shaped sunken lounge /dining with new carpets
* Generous open plan casual living / meals area with laminate slat flooring
* Spacious kitchen featuring stone look benchtops and splashbacks, Pyrolytic stainless steel oven, glass cooktop with the option for gas, double sink, breakfast bar and a generous walk-in pantry
* 4 bedrooms, all with ceiling fans & new carpets
* Bedroom 1 with large walk-in robe, dressing room and ensuite bathroom
* Bedrooms 2 & 3 with built-in robes
* Upgraded bathroom with corner bath and oversize shower alcove
* Separate toilet
* Laundry with exterior access
* Massive combined pergola / carport with built-in barbeque
* Carport space for 5 cars
* Double garage / workshop with 3 phase power and maintenance pit
* Pop up sprinkler to the front lawn
* Daiken reverse cycle ducted air conditioning throughout
* Instant gas hot water service
* 2.4m ceilings
Perfectly located in a quiet cul-de-sac amongst other similar homes and within easy reach of desirable amenities. There is a heap of local schools available including The Heights School, just around the corner as well as, Kings Baptist Grammar, Gleeson Lutheren College, Golden Grove High school and Pedare Christian College, Banksia International. World class shopping facilities can be found at Westfield Tea Tree Plaza only a few minutes down the road with public transport a short stroll through the ally way to Golden Grove Road. There are numerous parks and reserves in the local area idea for your sport and recreation.
Property Details:
Council | Tea Tree Gully
Zone | R
Land | 763sqm approx
House | 183sqm approx
Built | 1985
Council Rates | $1,775.08 per annum
Water | $724.96 per quarter
ESL | $273.40 per annum

249 Greenhill Road, Dulwich SA 5065
+61 (8) 7078 5802
RYAN STAPLETON
0400 047 114
