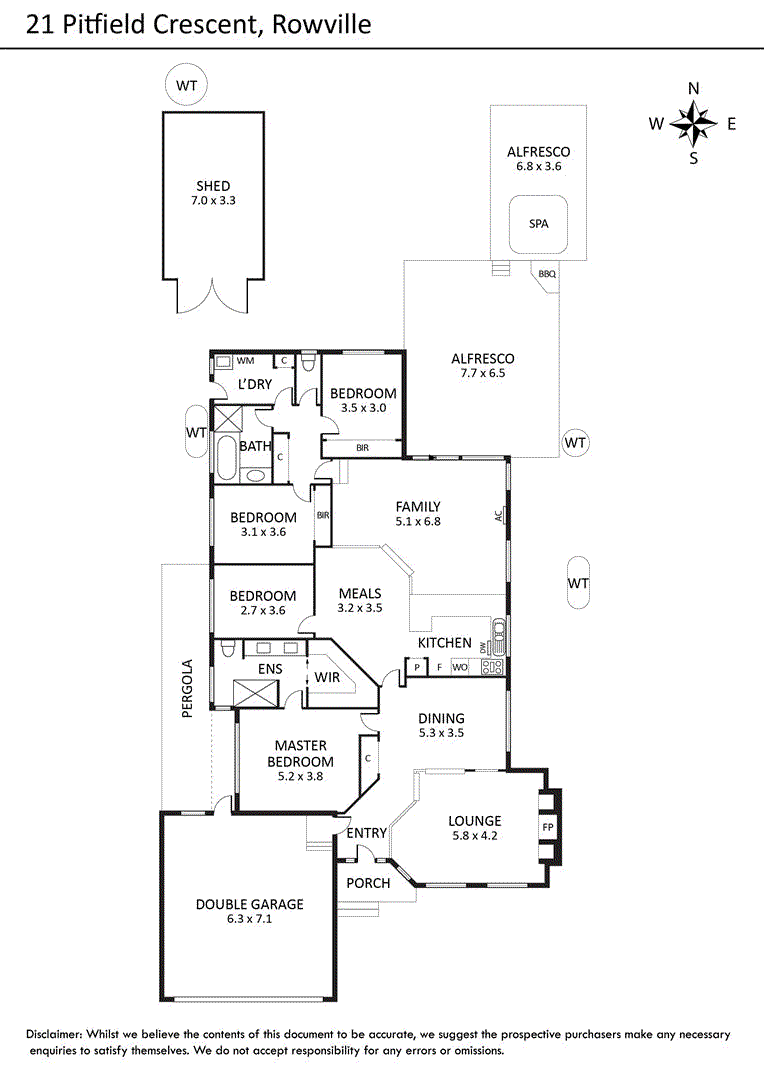$840,000 - $900,000
This immaculately presented four-bedroom family home offers plenty of living space and is perfect for any homebuyer who loves to entertain.
Stepping inside this delightful home, you will appreciate the quality features and layout this home has to offer. To the front of the home is a sunken formal lounge boasting a large open fire place adjoined by the dining room. At the heart of the home is the quality kitchen with stainless steel appliances and stone benchtops which overlooks the expansive meals and sunken family area ideal for hosting large groups of friends and family. The spacious master bedroom comes complete with walk-in robe and beautiful ensuite while the main bathroom services the other three bedrooms.
Entertain guests in style with a covered paved area featuring plumbed gas heaters and BBQ as well as outdoor speakers or relax in the large covered spa while enjoying your favourite movie or sports channel. A low maintenance grassed backyard affords plenty of space for kids and pets to play.
Additional features include gas ducted heating, split system air conditioning in the family area, evaporative cooling, hardwood and slate flooring, 5kW solar system, 5 channel and 7 channel surround systems in lounge and family area respectively, spa with heat pump, internal access to the oversized double garage, powered garden shed, irrigation system in garden and four water tanks.
Topped off with a great location that has you within a short walking distance to Rowville Secondary College, Parkridge Primary and just minutes to Wellington Village and Stud Park shopping centres, Rowville Lakes, St Simon Primary School and easy access to Eastlink and Monash Freeway, this home is not to be missed.

5/6 Enterprise Drive, Rowville VIC 3178
03 9764 3332
LISA MCNIVEN
