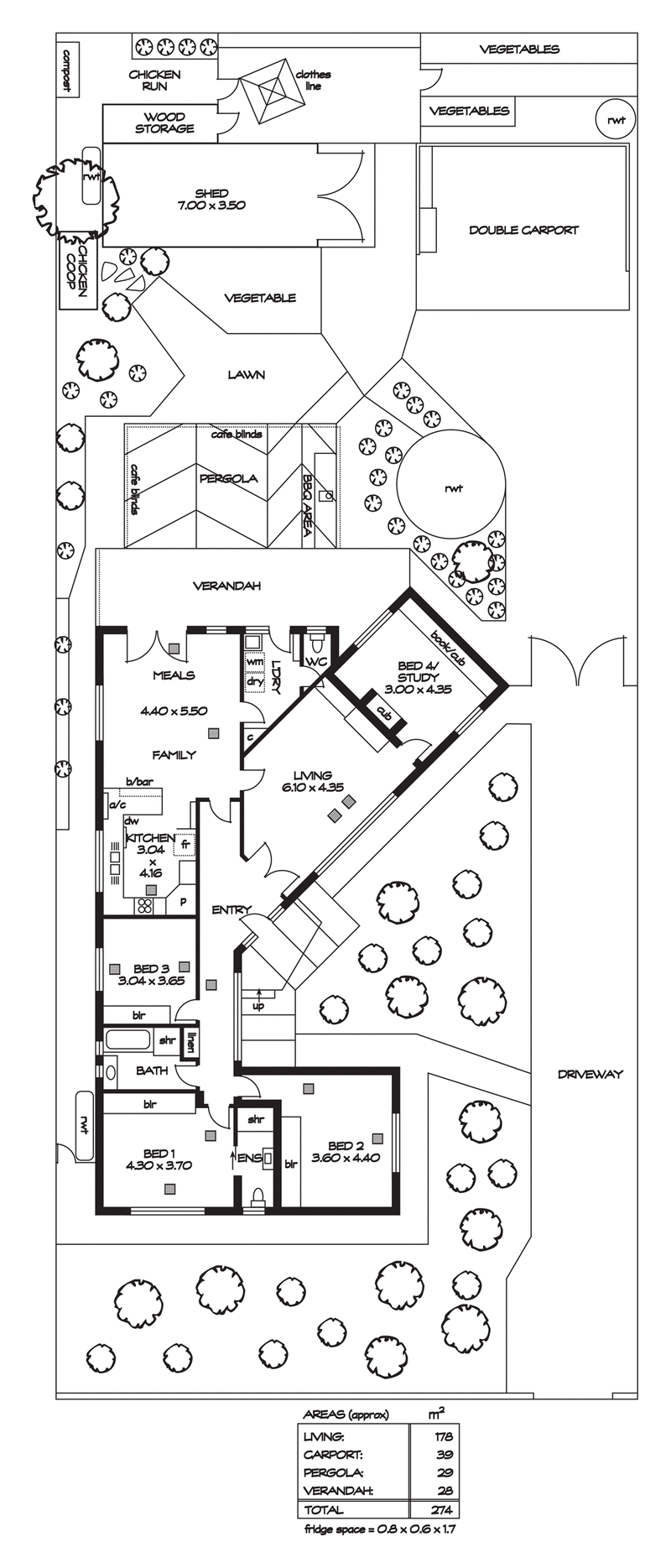Auction
Auction Saturday 6th April at 3:30pm
If you're looking for a place to raise a family then look no further. Sited on a traditional massive rectangular allotment of 882m2 (19.9m frontage), this 1959 constructed, solid brick, art deco style boomerang' house presents a rare and desirable opportunity for those who enjoy the space and freedom of larger allotments. With manicured gardens offering a verdant outlook, your family can enjoy a peaceful and rewarding lifestyle all within easy reach of desirable urban amenities and only 5km from the city.
Scattered art deco features appear throughout a 3 or 4 bedroom design where 2.9m ceilings create a comforting sense of space. Polished timber floors and flow throughout the main home and bedrooms, with terracotta tiles gracing a generous family room with kitchen overlooking. Stone look benchtops, double sink, modern appliances, corner pantry and a breakfast bar combine to offer a spacious cooking zone.
All bedrooms are double bed capable, all offering built-in cupboards, with bedroom 1 boasting an ensuite bathroom. A spacious studio or study has built-in cupboards and book shelving, the perfect work from home office or utilize as bedroom 4. A bright formal lounge provides that valuable second living area, with main bathroom, laundry and separate toilet completing a spacious interior.
A large pergola with café blinds and barbeque area will provide a quiet space for entertaining outdoors while a 2 car carport and 7m x 3.5m shed / workshop accommodate the family vehicles. Several vegetable gardens, wood storage, a chicken coop, 20,000 litres of rain water storage, 16 solar panels, solar hot water, and several fruit tree varieties appear across the large allotment.
A unique opportunity for active families, all sited so very close to the city, shopping, transport and adjacent reserves.
Briefly:
* 1959 Constructed, art deco, 'boomerang house' sited on generous garden allotment
* 882m2, rectangular block
* 19.9m frontage
* 3 or 4 bedrooms, all of double proportion, all with polished timber floors
* Bedroom 1 with ensuite bathroom and built-in robe
* Bedrooms 2 & 3 with built-in robes
* Studio office / study / bed 4 with built-in cupboards
* Large living room with polished timber floors
* Terracotta tiles to entrance, kitchen and family room
* Large kitchen overlooks generous family room
* Kitchen with stone look benchtops, double sink, modern appliances, corner pantry and a breakfast bar
* Original bathroom with terrazzo floor
* Separate toilet and laundry
* 2 car carport and secure gated rear yard
* 7m x 3.5m workshop
* Paved outdoor living pergola with café blinds and bbq area
* Zoned irrigation system to extensive garden beds
* 16 solar panels deliver 2.8kw (early plan tariff)
* Solar hot water with electric boost
* Ducted gas heating
* Ducted evaporative cooling
* Fox proof chicken coop
* Fruit trees including plum, nectarine, orange and grapes
* 3 x small, 1 x large rain water tanks totalling 20,000 litres, plumbed to the house
* Monitored alarm to the home and workshop
* 2.9m ceilings
Perfectly located just up the road from the Payneham Swimming Centre and Public Library and across the road from the Payneham Bowling Club. The Payneham Oval, The Mars Sports Centre, Campbelltown Par 3 Golf Course and the River Torrens Linear Park are all within easy reach for your recreational pursuits.
Local schools include Klemzig Primary, Vale Park Primary, East Marden Primary and Trinity Gardens Primary, along with Marden Senior College. Marden Shopping Centre is just down the road for your weekly grocery shopping and public transport to and from the city is a short walk to Payneham Road and the Klemzig O'Bhan Intercharge.
Serious homebuyers, be sure to inspect!
Property Details:
Council | Norwood Payneham & St Peters
Zone | Residential
Land | 882sqm
House | 274sqm
Built | 1959
Council Rates | $1,341.02
Water | 614.70 per annum
ESL | 347.85

249 Greenhill Road, Dulwich SA 5065
+61 (8) 7078 5802
STEFAN SICILIANO
0403 171 489
MARCUS CENGARLE
0433 905 479
