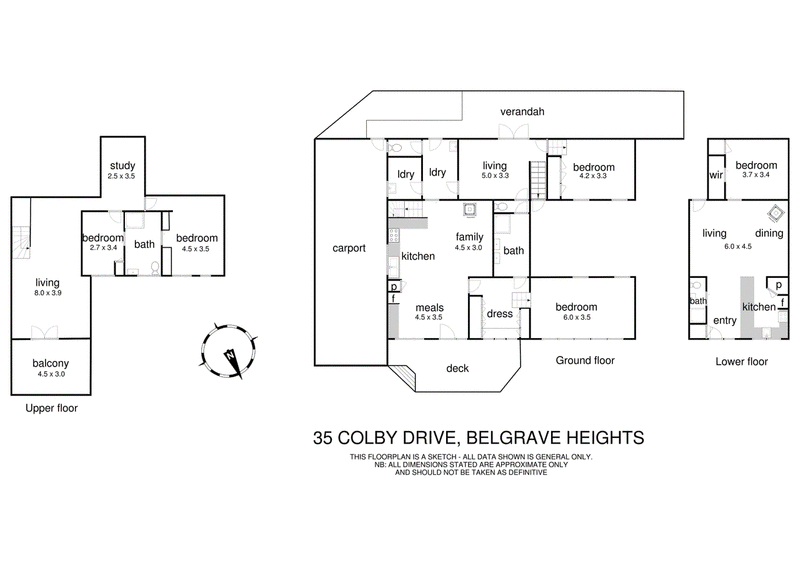$850,000
Delivering an idyllic lifestyle for the extended or blended family, this striking architecturally designed home presents the family with ample room to spread out and relax whilst enjoying spectacular Dandenong Ranges views. Placed on a plentiful 2,520sqm approx. allotment, the home's impressive split-level design is approached via a delightful entertainer's deck with café blinds, before unfolding to reveal a freshly renovated, open plan kitchen, meals and family room that's highlighted by a comforting combustion fireplace and on-trend details such as modern benches, stainless steel appliances (including dishwasher) plus stylish white cabinetry. An additional living room complements this level and opens onto the verandah with backyard aspects, along with two of the five bedrooms, including the master with dressing room and ensuite effect bathroom, supplemented by a laundry. Ascending upstairs, a wonderful retreat steps out onto a balcony and offers spectacular Ranges views, accompanied by study plus two further bedrooms along with a central bathroom. On ground level and appreciating its own private entry is the in-laws/teenage retreat, enjoying its very own well-appointed kitchen plus a relaxed living and dining zone with combustion fireplace, bedroom with walk-in robe plus a private bathroom with toilet. Enhanced by an additional toilet, split system air-conditioning, ceiling fans, garden shed, tandem carport with additional parking space available in the long driveway. Ensuring a peaceful and private existence, close Belgrave Heights Christian School, a plethora of parkland and walking trails, Belgrave shops and cafes, buses plus the Belgrave Train Station offering an easy commute to the CBD.
Photo ID required at all open for inspections.
To view the statement of information go to the following link:
https://drive.google.com/open?id=1Kq5VLqqbRgEkiKk0FOnVfRre58fLSjky

5/1849 Ferntree Gully Road, Ferntree Gully VIC 3156
AARON CLARKE
0409 336 192
JACOB KAZANJIAN
0424 773 775
