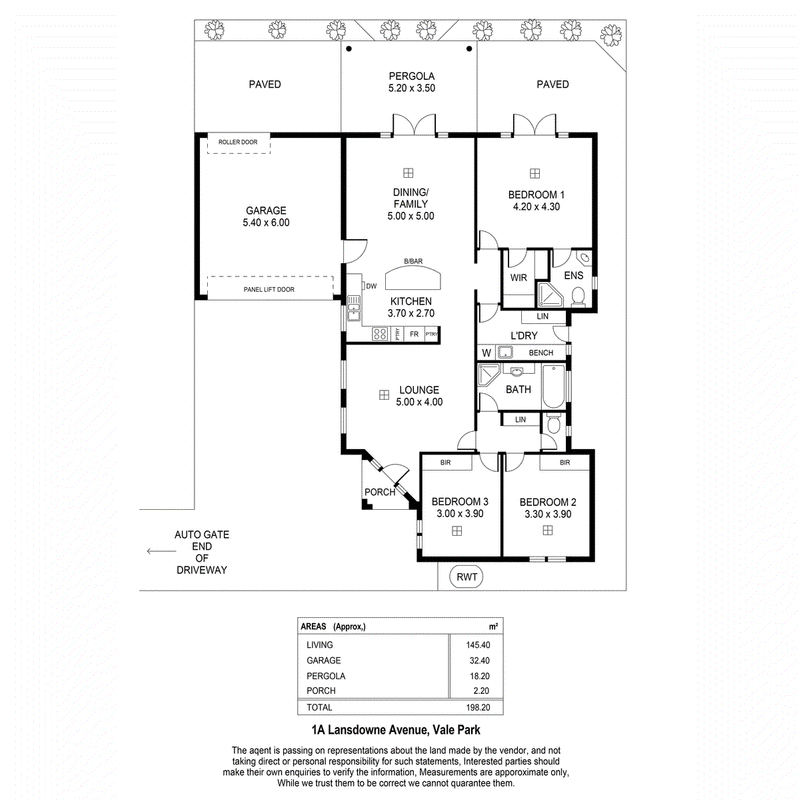Auction
Sold
Auction Location: 1a Lansdowne Terrace, Vale Park SA 5081.
Discover an auto-gated odyssey; enter the discreet, hammerhead block from its premier Vale Park position, and let the paved driveway reveal a contemporary 3-bedroom, 2-bathroom secret some 6kms north-east of town...
Where a 2006 Eastern Building Group design and build echoes the character and style Walkerville values on a space-efficient courtyard stage, easy strides to Linear Park, St. Andrews, Wilderness Girls and Walkerville Primary Schools, with swift city flow from a one-way slip-stream at the top of Lansdowne Terrace.
But be ready to forgo noise and upkeep for lifestyle unlimited.
Which starts with some 172sqm of relaxed living befitting the retiree, downsizer or professional; 2.7m ceilings, LED lighting, floating timber-look floors, formal and informal living zones and a soft, unbiased palette all culminating in a north-facing gabled alfresco ready to entertain...
Catering to the airy casual zones, the contemporary kitchen, smothered in neutrals and enhanced with stainless appliances and an island bench, welcomes the outdoors.
Its French doors parting ways for a social - or serene � fully-paved oasis wrapped in sky-high perimeter fencing.
Also relishing the back end is the freshly carpeted master offering a wealth of walk-in storage, a light-infused en suite with new vanity, and its own set of French doors for a burst of courtyard sunlight, breezes, or simply ambience.
And a Vale Park must-do, is stroll. On foot finds a virtual pot of shopping gold at the boutique bottom end of your boulevard where Walkerville Terrace meets all the gourmet shopping, brunch spots, pet-friendly cafes and all-day breakfasts, plus stylists, a Pilates studio, The Sussex Hotel and bakeries.
From Melbourne Street to Marden, north to Gilles Plains Shopping Centre or the vibrant Prospect precinct; recreation and retail is yours in driven or Uber minutes.
Looking for fuss-free, near-city boutique? It�s Lansdowne, hands down�
You�ll love:
C2006 Eastern Building Group 3-bedroom design
Auto-gated security, intercom & alarm
French doors to a north-facing alfresco & rear master suite
Paved, private & secure courtyard block
Double garaging with rear roller door, off-street parking & turning verge
Robes to all 3 bedrooms (master with WIR & en suite)
Stainless kitchen appliances
Ducted R/C A/C
Impressive laundry & linen storage
2 quality bathrooms (main with separate WC)
Walk to city-bound buses
Stroll to Linear Park & Walkerville Terrace precinct
Zoning to Vale Park Primary
** All information provided has been obtained from sources we believe to be accurate, however, we cannot guarantee the information is accurate and we accept no liability for any errors or omissions (including but not limited to a property's land size, floor plans and size, building age and condition). Interested parties should make their own enquiries and obtain their own legal advice.
Should this property be scheduled for auction, the Vendor's Statement (Form 1) will be available at the LJ Hooker St Peters office for 3 consecutive business days immediately preceding the auction and at the auction for 30 minutes before it starts.
RLA 61345

2A Portrush Road, Payneham SA 5070
(08) 8362 8008
MICHELE ALEXANDROU
0411 226 600
TIM GU
0405 090 969
