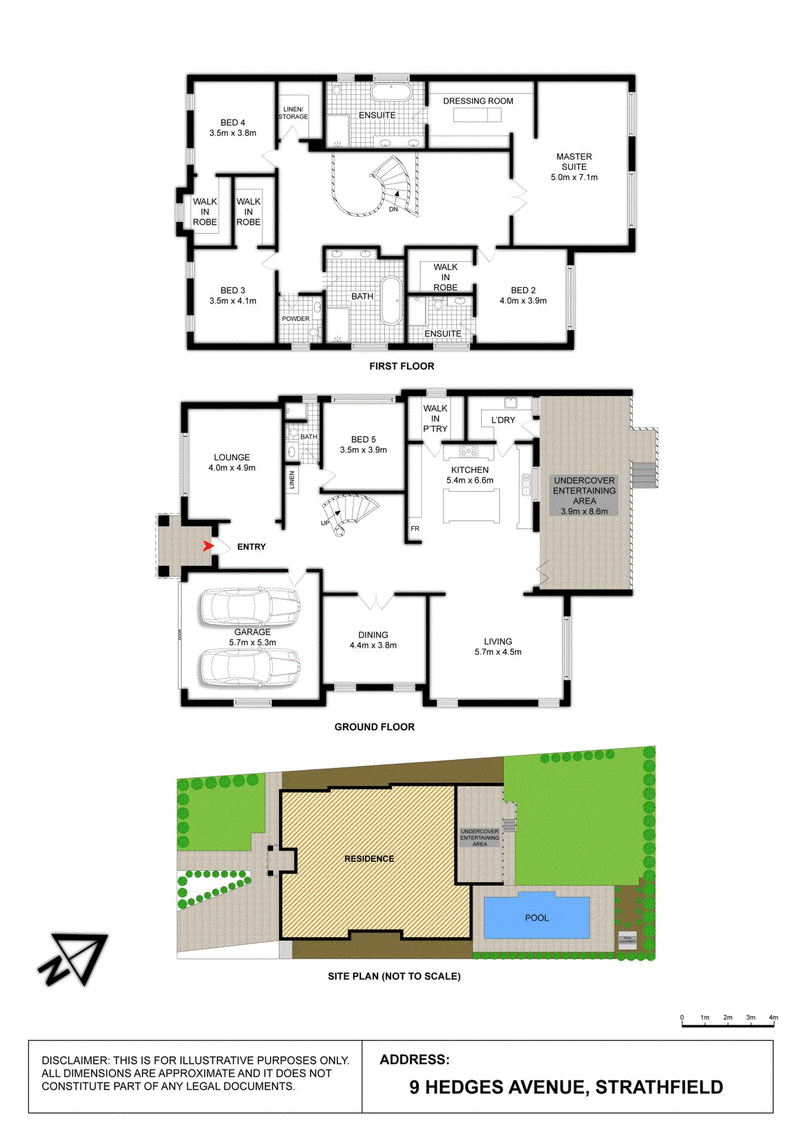Sold
Must Be Sold | Newly Built Haven of Pure Luxury
Defined by distinctive French Provincial styling, elegance and luxury throughout, this brand new architecturally designed home has been crafted with attention to detail and no expense spared, offering the ultimate family lifestyle with undeniable quality and comfort over a vast double storey floor plan. Resting on a superb parcel of approx. 731sqm with a north to rear aspect and backing onto the lush greens of Strathfield golf course, it boasts a variety of living spaces with a seamless flow to alfresco terrace, a resort style yard with established gardens and poolside entertaining.
* Full brick / concrete construction, grand proportions, feature wrought iron entry door
* Grand first impression with a striking curved feature staircase and chandelier entry
* 5 generous sized bedrooms, four with custom dressing rooms, two with plush ensuites
* Generous light filled open plan living room with coffered / panelled ceilings
* Formal lounge room plus a dedicated home cinema room on the lower level
* Stone kitchen with custom cabinetry, large feature island bench and walk in pantry
* 4 lavishly appointed bathrooms, custom vanities and fittings, free standing cast iron tub
* Alfresco undercover entertaining area overlooking child friendly yard and concrete pool
* Zoned ducted air-conditioning, LED lighting, video intercom and security alarm system
* Automated garage and entry gates plus additional off street secure parking
* Conveniently nestled in a quiet locale within moments to transport, schools and shops
Details: David Pisano - 0408 835 606

2 Albert Road, Strathfield NSW 2135
(02) 9746 2222
DAVID PISANO
0408 835 606
