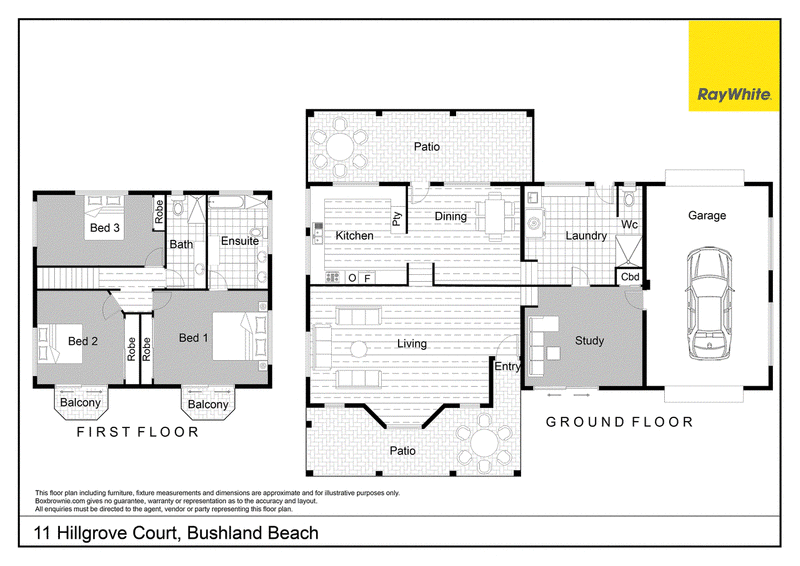$435,000
Have you ever come across a property that makes you stop and pause without thinking? This unique property will do just that and intrigue you to explore all that she has to offer.
Architecturally designed and split on three levels totaling 343sqm under roof, this beautiful brick veneer home faces the beach and exudes a warm and welcoming presence.
Downstairs the lounge is cavernous with crisp white floor tiles, wainscoting and raked ceilings supported by feature wooden beams. Currently used as a study, the second front room can double as a play room for children with access through to garage, laundry and the third full bathroom. A tiled front verandah is the perfect entertaining area with table and chairs to relax with friends of an evening.
The middle floor comprises a generous kitchen with New Guinea Rosewood cabinetry, pantry, gas cook top and electric oven and wrap around benches and cupboards. Opening directly into the dining room, there is ample room for an 8 seat table and chairs plus hutch and overlooks the rear verandah to bush land at the rear of the property.
Upstairs encompasses three extraordinarily generous bedrooms all featuring built in robes, carpets and air conditioning. Both the second bedroom and Master include a walk out Juliet balcony with views facing the treetops and ocean. The ensuite has double vanity, toilet, shower stall, spa bath and separate make-up table. And the main bathroom has vanity, shower stall and toilet.
Set on a roomy 1,311sqm block, the house has a single garage with front and rear access and concrete side access for vehicles leading to a powered double bay shed. The yard is fully fenced, irrigated with bore water and has several assorted fruit trees. And solar panels and solar hot water mean no more large electricity bills!
- architecturally designed split level home of brick veneer - 343sqm under roof
- two tiled verandahs both front and back for entertaining, BBQs or relaxing
- cavernous lounge room, tiled floors, raked ceilings and timber beams
- separate study with access to large laundry and third full bathroom
- New Guinea Rosewood cabinetry in the kitchen with wrap around benches, pantry, gas cooktop and electric oven
- spacious dining with bush views
- three over sized bedrooms upstairs - second and Master with balconies
- ensuite has double vanity, shower stall, spa bath and toilet
- main bathroom has shower toilet and vanity
- security system and wired for surround sound
- bore, 12 solar panels plus 5kw inverter, solar hot water
- front/rear access garage, double bay powered shed with concrete rear yard access
- electric front gate, fruit trees, double sized garden shed
- minutes walk to the beach, Bushland Beach Tavern and a close drive to the Shopping Center
The home is truly unique, spacious and offers a lifestyle close to the beach like no other.
Please add to your list for open homes or contact Craig on 0400 048 940 for a private viewing!

10 Burnda Street, Kirwan QLD 4817
CRAIG PEARCE
0400 048 940
