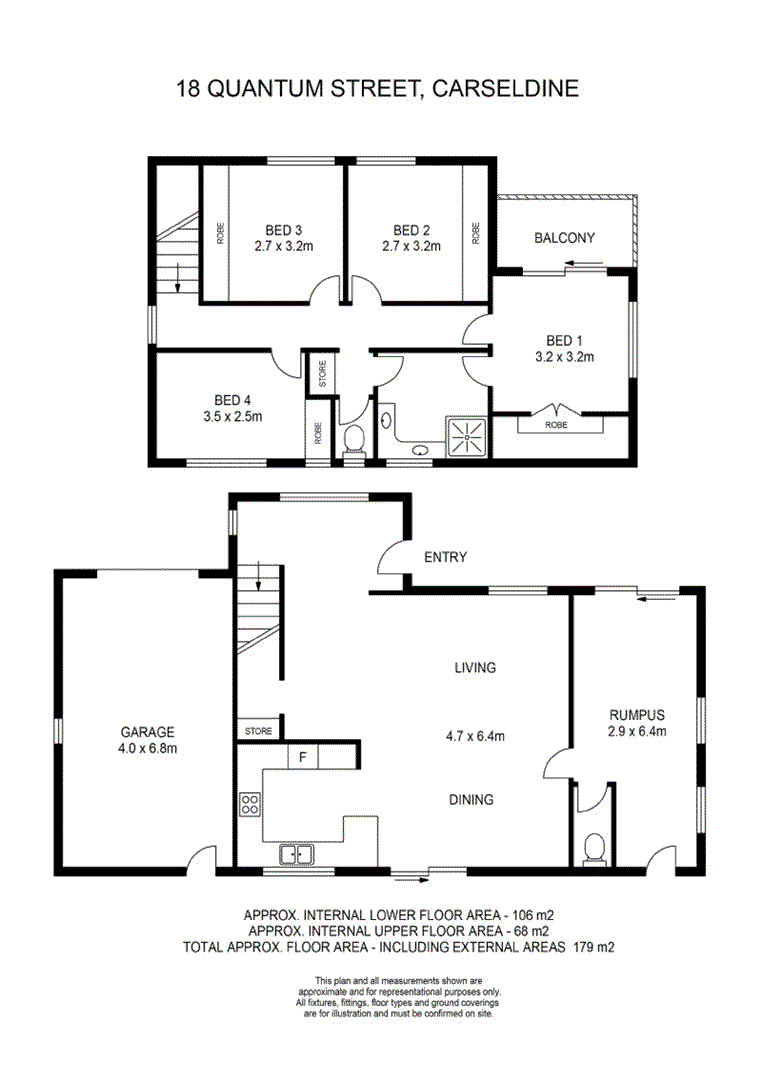Offers Over $499,000
Set on a 588 sqm corner block close to all local amenities is this well presented & character filled family home. You will love the family friendly and practical layout with the bedrooms tucked away upstairs separate from the living and entertaining spaces. The home features a renovated kitchen which overlooks the open plan living and dining areas and flows out on to the paved entertaining area. There is also a multipurpose room downstairs which could be used as a 5th bedroom, extra living space or home office and also has a powder room. This home will appeal to those buyers looking for a home that offers more than your average sized home.
For your consideration the home features:
4 bedrooms with ceiling fans & built in robes (Master with balcony & access to two-way bathroom)
Renovated kitchen with stone benches & dishwasher
Open plan living area with ceiling fan
Separate dining area
Paved outdoor entertaining area
Multipurpose room downstairs which could be used as a 5th bedroom, extra living space or home office
Main bathroom with shower, double vanity & separate toilet
Second toilet downstairs
Single lock-up garage
588 sqm corner block with grassed areas for the kids to play
Large driveway which spans across the front yard with plenty of parking for vehicles off street
Property built in 1985 (approximately)
Location:
190 m walk to Bus Stop on Hawbridge Street
1.7 km to Aspley State High School
2 km to Aspley Hypermarket
2.2 km to Aspley East State School
2.9 km to Zillmere Train Station

1331 Gympie Rd, Aspley QLD 4034
07 3862 8666
CATHERINE WHITE
0438 519 330
MASON GREINER
0421 001 465
