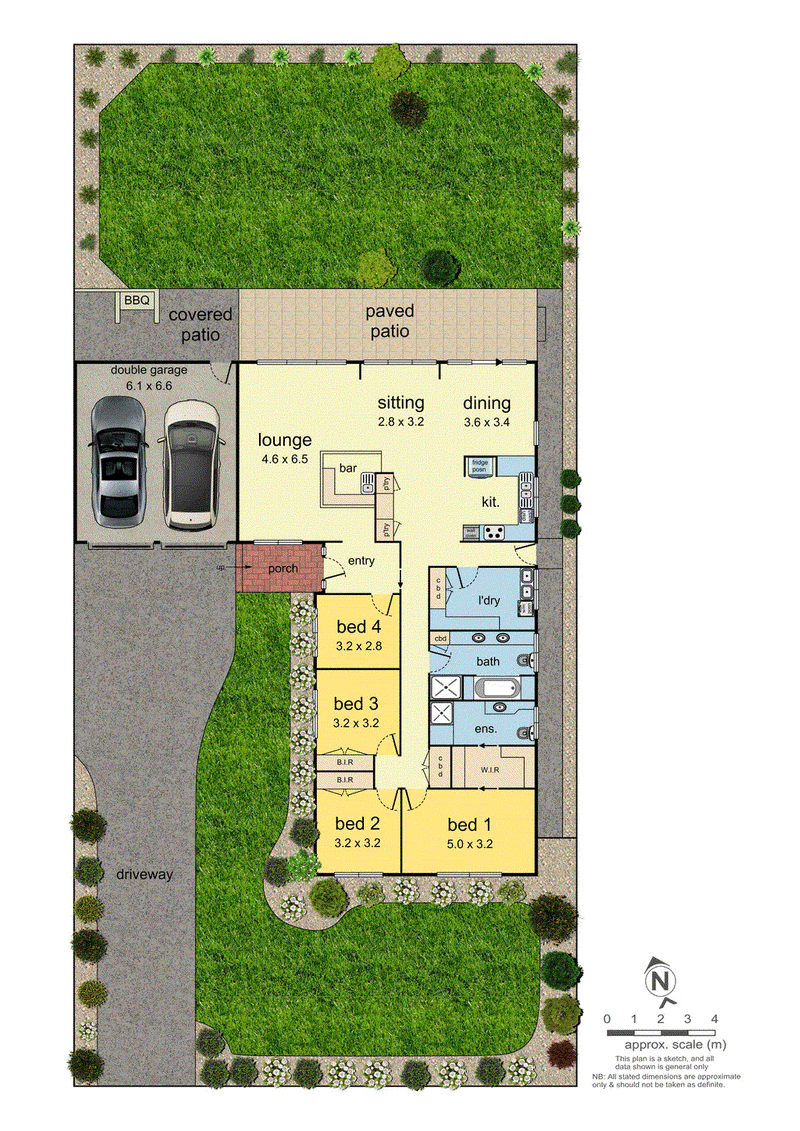Auction
AUCTION
It's easy to imagine transforming this 70's home into your dream abode, with its spacious family-friendly dimensions, well-conceived floorplan and brilliant placement only paces from Mulgrave Primary, while developers may see value in subdividing this allotment. Lavished with northerly sunshine, the formal lounge room delivers an open and airy ambience with its soaring cathedral ceilings and accompanying wet bar, while the adjoining dining zone is infused with backyard vistas. Nestled alongside, the kitchen, meals and family room extend out through glass sliding doors onto a full-width entertaining patio, while the backyard is further complemented by a covered zone for summer BBQs. Accommodating the family, there are three robed bedrooms plus a study/4th bedroom, including a master bedroom with walk-through-robe to ensuite, supplemented by a dual vanity family bathroom and large laundry. Embracing ducted heating and evaporative cooling for year-round climate control, alarm system, electric security shutters plus a double garage. Situated only a few doors from Mulgrave Primary and Gladeswood Reserve, near Nazareth College, Waverley Gardens Shopping Centre, buses plus Monash and EastLink Freeways.
Photo ID required at all open for inspections.

169 Coleman Parade, Glen Waverley VIC 3150
MARC LUM
0413 142 803
RYAN ZHU
0434 054 652
