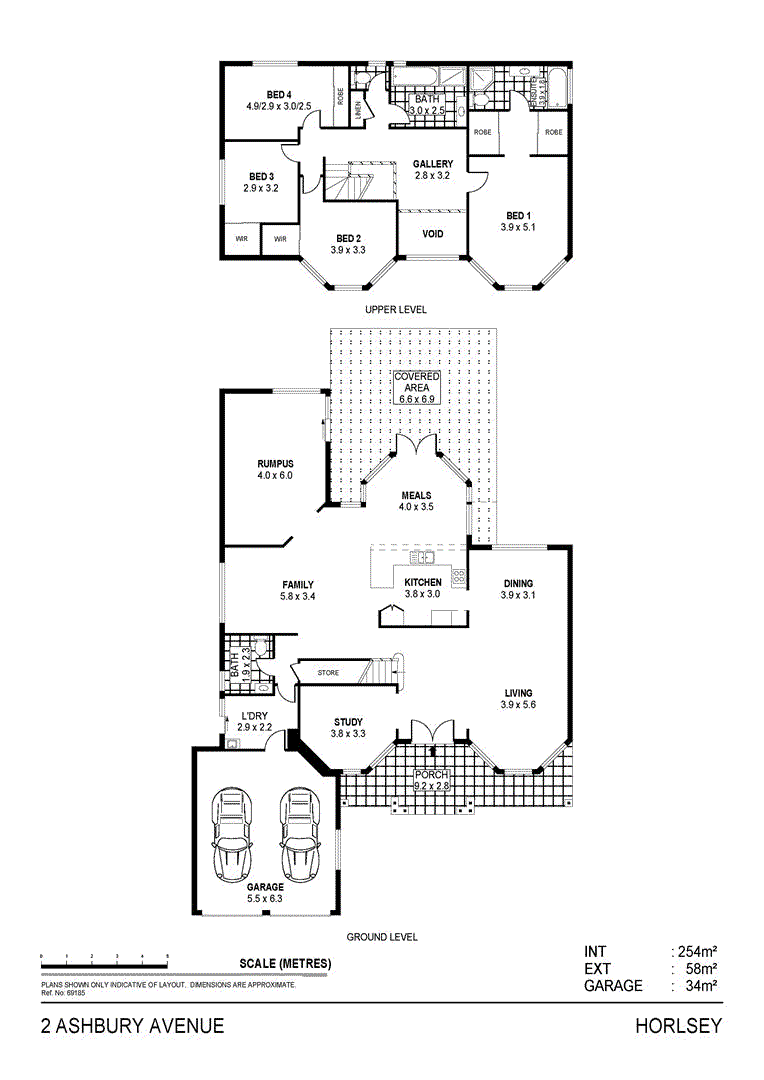$729,000
The ultimate size home for any large family. Comprising of four spacious bedrooms, multiple separate living areas, family friendly floor plan as well as a private backyard provided by the well planned out surrounding gardens.
The home features:
- Grand master bedroom provides direct views over rural and escarpment landscape encompassing his and hers walk in wardrobes into bright and spacious ensuite
- Bedroom two and three each have walk in wardrobes with a fourth hosting a large built in, fitted with carpet flooring surround the upstairs gallery for additional living space
- Main living and combined dining area allows in natural light, a generous space for the family to come together
- Separate rumpus and family rooms provide additional places to relax or the kids to play, in addition to the private study ideal for any work from home parent
- Central galley design kitchen, hosts stainless steel appliances, family friendly layout where kids can sit at the breakfast bar while watching Mum and Dad cook
- Main bathroom has been designed to suit a large family unit consisting of a shower, vanity, bath and separate toilet
- Outdoor entertaining is made easy, flowing from the meals area into the covered pergola, made private by the surrounding manicured gardens
- The backyard is fully fenced, also provides a Colorbond garden shed, established fruit trees as well as neat gardens
- Double garage includes internal access to the home and ease of access with dual remote control doors
Located within walking distance for Dapto Primary School, nearby bus stop for teenagers to commute to the high school and only a few minutes drive into Dapto CBD. Set high in a popular location the home provides a great outlook over Horsley.

17 Princes Highway, Dapto NSW 2530
02 4261 3211
MICHAEL GARSIDE
ERIN KETTERINGHAM
