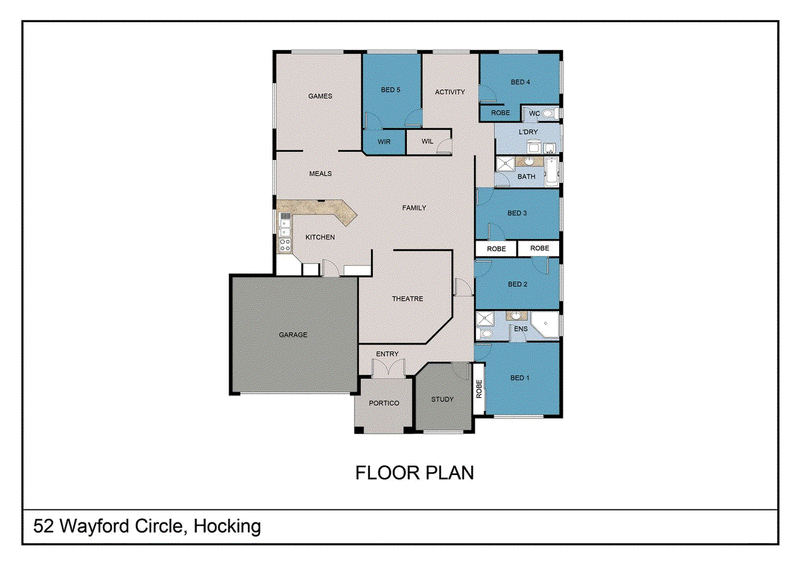$499,000 +
You will be pleasantly surprised at the sense of spaciousness that is on offer throughout this commodious 5 bedroom 2 bathroom home where an expansive - and versatile - floor plan meets an outstanding location only footsteps away from the majestic Gungurru Park bushland, bordering both Hocking Primary School and St Elizabeth's Catholic Primary School.
A splendid double-door portico entry welcomes you inside where a study and master-bedroom suite make up the front part of the layout - the latter boasting full-height built-in wardrobes, as well as a delightful ensuite bathroom with a bubbling corner spa, a shower, toilet and heat lamps. Four more minor bedrooms benefit from the luxury of their own walk-in robes, whilst the main bathroom is brilliant in its simplicity and comfortably appeases everybody's needs in the form of heat lamps, a shower and separate bathtub.
High ceilings through the central part of the house grace a massive open-plan family, meals and kitchen area that separates the sunken rear games room from a theatre room that is designed for you and your loved ones to watch your favourite movies from. A light and bright activity room essentially acts as a fourth living space off the minor sleeping quarters where the lovely backyard views are simply an added bonus.
A magnificent patio entertaining area with an outdoor ceiling fan is the perfect place to entertain to a pleasant leafy outlook and is accessible via the games room. Completing this exceptional package is remote-controlled double garage with a handy internal shopper's entrance via the kitchen.
Wyatt Grove Shopping Centre is also nearby, as are fitness facilities, bus stops and a plethora of lush local parklands and reserves. It doesn't get any better than this!
Other features include, but are not limited to:
- Timber floorboards throughout
- Gas bayonet to family/meals area
- Huge kitchen with a walk-in pantry, double sinks, a range hood, Nobel gas cooktop, Chef oven and a Primera dishwasher
- Separate 2nd toilet off laundry (with outdoor access)
- Large walk-in linen press
- 5kW solar power-panel system
- Ducted reverse-cycle air-conditioning
- Instantaneous gas hot-water system (with temperature controls)
- Feature skirting boards
- Security doors to front entrance
- 3m x 3m (approx.) powered shed
- 610sqm (approx.) block
- Built in 2002

3/49 Boas Avenue, Joondalup WA 6027
(08) 9300 3344
KIRRILY MACRI
