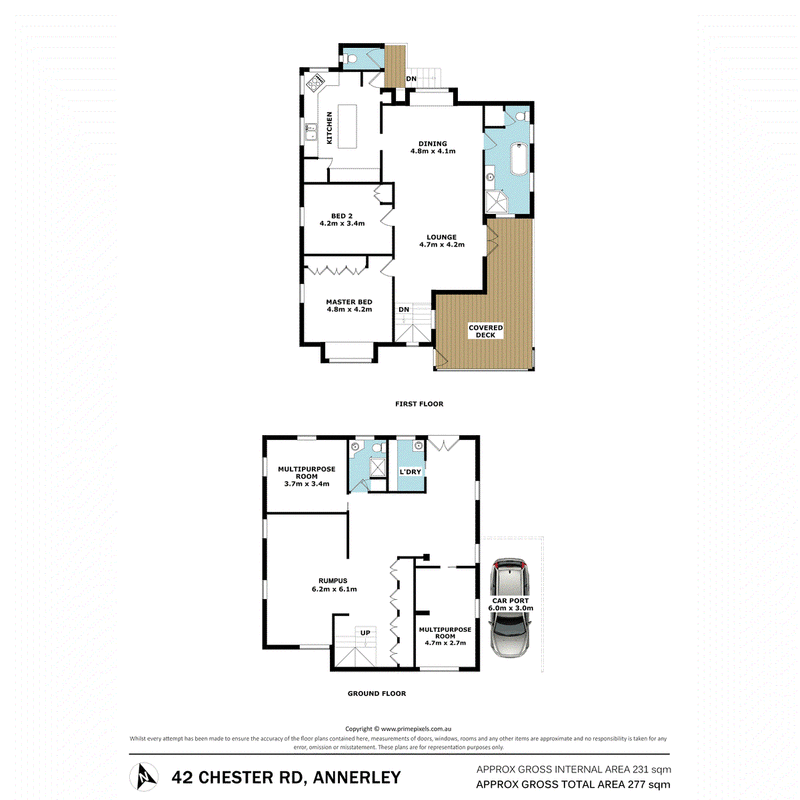Offers Over $799,000
THE MODERN QUEENSLANDER - HOME AT FIRST SIGHT
Welcome home, to this classic Queenslander. Immaculately transformed to offer the very best of old world and new, the two-storey design reveals a blend of clean lines, soft neutral tones and modern finishes, blended with traditional features like VJ walls, stained glass windows, ornate archways, high ceilings and timber floors.
Showcasing a true appreciation of the modern family lifestyle, you will love to entertain your family and friends in this impressive and spacious home, with open connected spaces and an easy flow between indoors and out. The sunlit deck at the entrance leads you to the open plan lounge and dining area. Welcoming fresh breezes and natural light, this family space adjoins the well-appointed, modern kitchen. Also, on this level you will have two generous bedrooms, plus a spacious main bathroom with clawfoot bathtub and shower.
The lower level is sure to suit a variety of family configurations, providing a generous rumpus, excellent floor to ceiling storage cupboards, and an additional bathroom plus two air-conditioned rooms, perfect for the teenager's retreat or guest privacy. Sitting on a 460m2 block with private, low maintenance gardens the home offers ample opportunity to enjoy a relaxed lifestyle.
Notable features of the property;
Top floor-
- Character features including polished floorboards, ornate archways and bay windows
- Entertaining deck at the entry
- Open plan living/dining space
- Generous family bathroom with free standing bath plus shower
- Two bedrooms on the top floor including the master bedroom with built-in robes and bay window
- Spacious kitchen with an island bench, dishwasher, and pantry plus access to the backyard via an external staircase
Ground level
- Spacious rumpus
- Second bathroom
- Two air-conditioned rooms perfect for teenager's retreat, or guest accommodation
- Internal laundry
- Water tank (3,000lt)
- Low maintenance, private gardens
- Single carport plus space for additional off-street parking
- Solar system (3kw Inverter)
- Dry storage space under the external staircase - perfect for gardening tools etc.
Situated just 5km from the CBD, 42 Chester Road offers all the location conveniences we have come to expect from inner city living. The home sits directly across the road from Our Lady's College and within minutes to Junction Park State School, Yeronga State High School, parks, Woolworths and Coles, bus stops, and major hospitals including Greenslopes Private Hospital and the Princess Alexandra.
For further information and arrange your inspection please contact Mitchell or Kassie.
Disclaimer:
We have in preparing this advertisement used our best endeavours to ensure the information contained is true and accurate, but accept no responsibility and disclaim all liability in respect to any errors, omissions, inaccuracies or misstatements contained. Prospective purchasers should make their own enquiries to verify the information contained in this advertisement.

4/461 Ipswich Rd, Annerley QLD 4103
07 3426 0000
MITCHELL SMITH
0424 508 520
ANTHONY POLJAK
