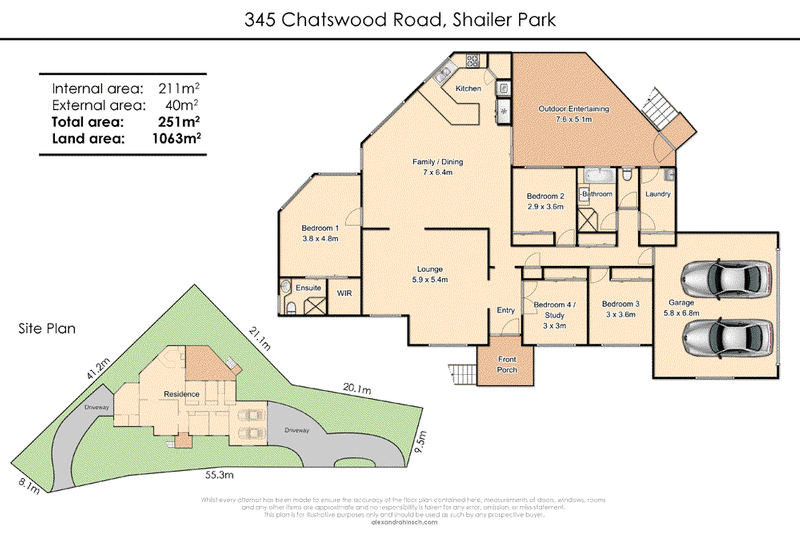Low to Mid $ 600,000.00's
Seductive, secluded and sprawling! This inspired 4 bedroomed house has been thoughtfully designed and executed to maximise the huge 1063sqm of land and take advantage of the incredible elevated aspect to embrace the tranquil forest surrounds.
A private haven for families, situated along an exclusive cul-de-sac at the end of a quiet, no through road, this stunning single level home is ideal for the modern household and has potential for additional storage/living to be created underneath or potentially build up. Incorporating a clever use of glass to bring light and ventilation inside, it also flaunts sensational views over the peaceful treetop views.
Drive past the manicured gardens which lead up to a round-about visitor's parking area plus the secure double garage or park on the first driveway and enjoy a garden walk to the front door. The expansive floorplan includes:
- Huge formal lounge and dining area off the main entry. Fully carpeted with multiple, screened windows, this is a cosy area for family time or media viewing.
- Gather the troops to spend quality time together in the expansive open plan living, dining and kitchen area. Adorned with timber floors and air conditioning, this massive space has sensational views and links to the outdoor entertainment deck.
- Top quality kitchen facility with big pantry, spacious benches and equipped with dishwasher & stainless steel cooking appliances.
- Endless hours will be enjoyed on this open deck with overhead fan and dropdown blind that captures delightful views and is perfectly suited for alfresco eating and has lower garden access.
- The air-conditioned master bedroom sits away from the junior bedrooms and the spacious layout allows for a small lounge or dresser. It offers walk in robe storage and a tidy ensuite.
- Three other bedrooms are at one end of the home and are perfectly suited for kids (4th bedroom currently used as an office). Each has a built-in robe, blinds and carpets.
- Excellent condition central shared bathroom with adjoining WC.
- Separate laundry facility with side access to service area.
Features include:
- Garden shed
- Security screens
- 3KW solar panel system installed
- Access to natural parks
Located in a thriving neighbourhood attracting families it is close to reputable schools such as John Paul College and childcare centres, multiple parks, bus stops and motorway. Logan Hyperdome and Logan Hospital are both only a few minutes by car.
Visit at our next scheduled open home or contact Ken & Elin for further guidance.
Disclaimer: We have in preparing this information used our best endeavours to ensure that the information contained herein is true and accurate, but accept no responsibility and disclaim all liability in respect of any errors, omissions, inaccuracies or misstatements that may occur.
Shop 7a/Cnr Padstow Road & Warrigal Road
KEN CHIN
0438 555 433
