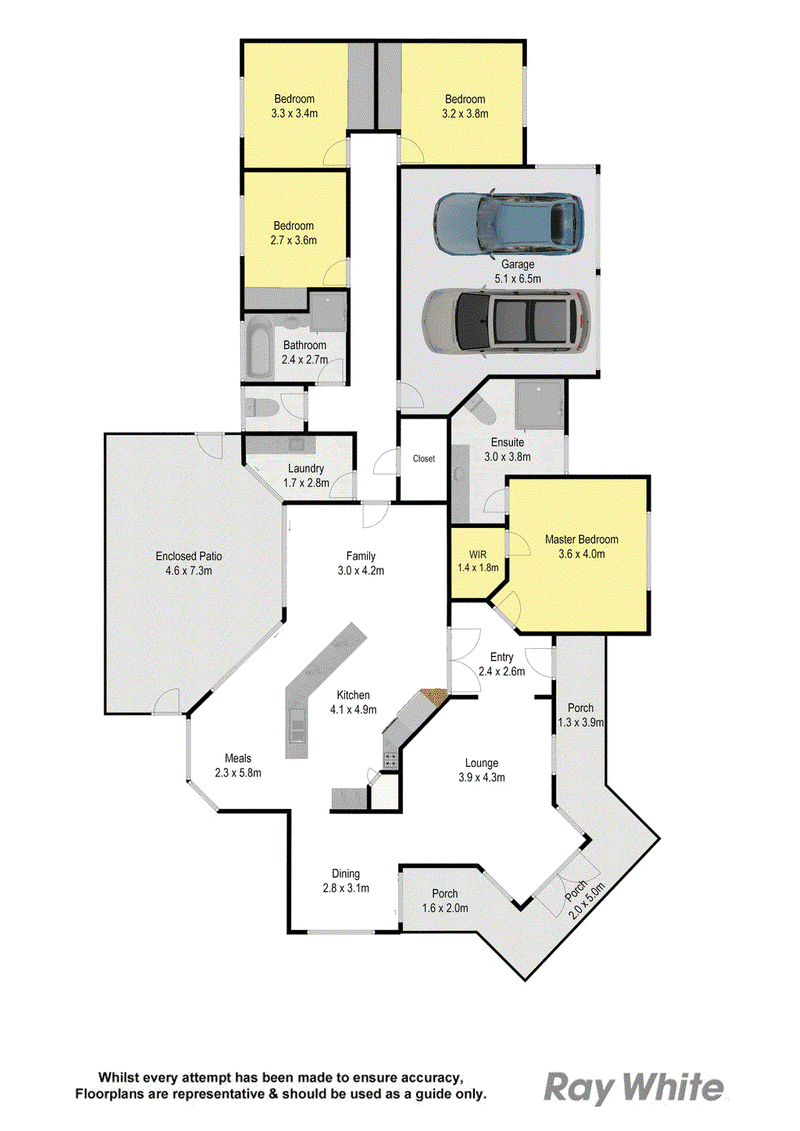Viewing by private appointment
As you drive into the stylish Castle Hill Estate you immediately feel a sense of serenity. The undulating and elevated landscape is defined by a backdrop of luscious green trees and immaculate federation-style homes.
This quintessential family home occupies a magnificent 760sqm of level manicured gardens, with an impressive street frontage. An abundance of quality fittings and fixtures throughout. Located in one of North Brisbane's most prestigious estates,
this address will make the new owners the envy of all their friends.
Seize this opportunity to make this beautifully manicured home in a booming suburb yours. This family and entertainer's dream, which seamlessly blends a flowing and coherent layout. Refined and classic finishes, thoughtfully designed, modern and functional.
The combined kitchen and living spaces are the hub of this immaculate home. The dream kitchen with abundant stone benchtops, airconditioning and new appliances, floating island bench/breakfast bar, mealtimes and entertaining will be a breeze. There is room for the entire family to spend time together and unwind in the open plan lounge and dining room, or break away into the nearby additional living/dining room. Walk through onto the spacious outdoor covered entertaining area, enjoy the total seclusion and tranquillity as bayside breezes flow across the manicured back garden area.
Look forward to the end of your day as you relax in the large air-conditioned master suite that looks out through a huge window onto the quiet tree-lined street. With walk-in wardrobe and an ensuite, this is the perfect place for some down time. Each of three spacious family bedrooms is equipped with huge built-in wardrobes, fresh neutral carpet, ceiling fans and screens.
This lovingly, immaculate home, combines the best of modern family living. With multiple entertaining areas and contemporary features, you'll enjoy this home for years to come! Just move in, sit back and relax.
Features include:
* 4 Spacious bedrooms
* Huge Built-in robes with a walk-in to master
* Ensuite plus main bathroom with bath
* Formal lounge and dining plus open plan family and rumpus
* Separate family/meals area, looking out to the private, leafy backyard
* New Quality Caesar Stone kitchen with plenty of storage, 40 mm Stone bench tops
* Quality appliances even the discerning chef will enjoy
* Double garage with internal access and storage
* Large covered fully screened alfresco entertainment area
Specialty Features:
* Air-conditioning
* Alarm system
* Skylight
* 4 x security cameras
* Private, leafy backyard
* 2 x 3000-litre water tanks
* Undercover entertaining patio ready for easy alfresco dining
* Room for a boat or Caravan
* Expansive landscaped gardens
* Elevated 760 m2 block
* Surrounded by quality homes
* Walking distance to John Oxley Reserve playing fields, nature walks and bike paths
* Walking distance to local shops, restaurants and tavern
Location Advantages:
* 5 mins to Gateway Motorway (M1)
* 5 mins to Murrumba Downs Station (ample parking)
* 7 mins to Westfield North Lakes (280 shops, Cinemas, and extensive dining options)
* 10 mins to Sandgate/Shorncliffe foreshore
* 10 mins to Petrie University (completion Nov 2019)
* 10 mins to Dohles Rocks boat ramp
* 15 mins to Brisbane Entertainment Centre - Boondall
* 25 mins to Brisbane Airport
* 30 mins to Brisbane CBD
* 30 mins to Sandstone Point Hotel (major outdoor concert venue)
* 40 mins to Sunshine Coast beaches
* Award winning public and private schools (St Pauls, Grace Lutheran, Southern Cross)
* Massive investment by large multinationals in the area eg: Costco, Ikea, Bunnings
All the qualities you expect from an ex-display home.
This breathtaking home want last long, call today for your private viewing.

49 Gawain Road, Bracken Ridge QLD 4017
GINA KIRKLAND
0400 994 996
