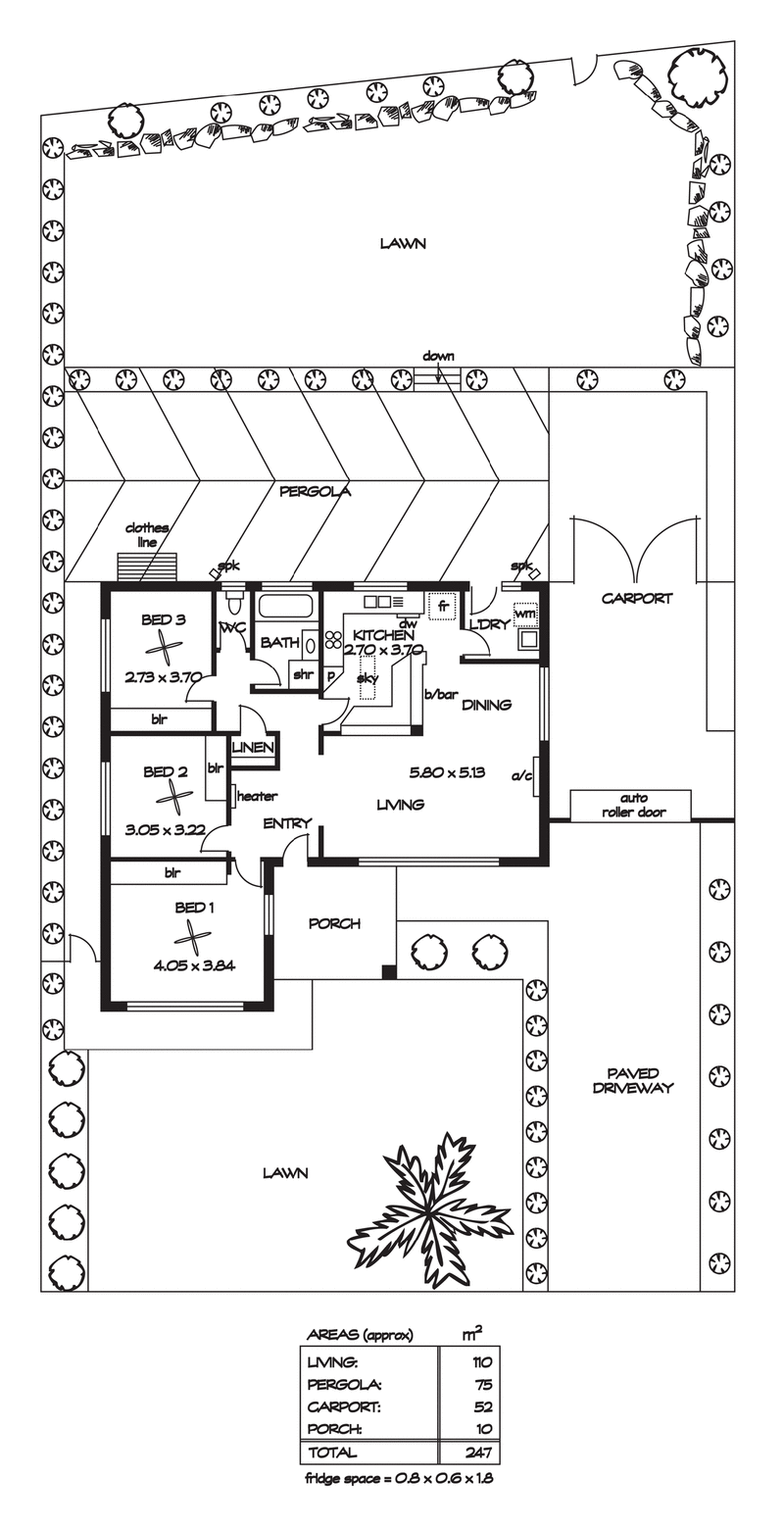$460,000 - $500,000
Perfectly located on the high side of the road with Dernancourt Primary School within walking distance just around the corner and a verdant reserve at the rear and sited centrally between Tea Tree Plaza shopping and Interchange, only 5km away and the CBD only 10km away.
A generous allotment of 590m2 will provide ample space for the kids to play and plenty of outdoor living and garage area, while a fully renovated interior will offer contemporary fixtures across a modern open plan design, perfect for growing families moving up and an ideal high return investment option for the astute entrepreneur.
Polished timber floors, neutral tones and quality down lights flow through a 3 bedroom layout. Enjoy open plan living with a generous L shaped living / dining offering a bright casual space with abundant natural light. A fully upgraded and re-designed kitchen overlooks, offering crisp white cabinetry, stainless steel appliances, subway tiled splashbacks, double sink, skylight and a unique eat-in breakfast table.
All 3 bedrooms offer polished timber floors, built-in robes and ceiling fans. A stunning renovated main bathroom provides luxurious amenities with floor to ceiling tiles, semi frameless shower screen and stylish plantation shutters.
Step outdoors and entertain family and friends in style under a full width gabled pergola rising to 3.9m high. A television bracket and aerial input combine with outdoor speakers, wired to the stereo, to produce a complete alfresco experience. Quality paving adds a stylish appeal, while adjacent planter beds and a generous lawned and landscaped rear yard provide plenty of space for the kids to play, there is even a rear gate to the adjacent reserve.
Two car carporting with an automatic roller door offers valuable secure vehicle accommodation to complete a desirable family entertainer that is bound to impress.
Briefly:
* Upgraded and renovated solid brick home
* Large allotment of 590m2 sited on the high side of the road
* Great location with Tea Tree Plaza shopping and Interchange, only 5km away and the CBD only 10km away
* Polished timber floors, neutral tones and quality down lighting throughout
* Open plan L shaped living and dining with kitchen overlooking
* Fully renovated kitchen boasting crisp white cabinetry, stainless steel appliances, subway tiled splashbacks, double sink, skylight and a unique eat-in breakfast table
* 3 generous bedrooms, all with built-in robes and ceiling fans
* Upgraded bathroom with floor to ceiling tiles, semi frameless shower screen & plantation shutters
* Massive gabled outdoor entertaining pergola rising to 3.9m high
* Pergola with television bracket, aerial input and outdoor speakers wired to the stereo
* Large rear yard with generous lawn area plus gate to reserve
* Two car carport with auto roller door
* Split system air conditioner and gas heater
* Separate toilet and laundry
* Large linen storage
* Remote control front door lock
* Instant gas hot water service
* Quality window treatments throughout
Perfectly located amongst verdant local parks and reserves. Dernancourt Primary School is just around the corner, with other local schools at your disposal including Paradise Primary, Charles Campbell College, St Paul's College, Kildare College, Windsor Gardens Secondary College and TAFE SA Gilles Plains. The Obahn Busway will provide access to the city and there is public transport a short distance away on Brookvale & Lyons Roads. Newton and Gilles Plains will provide quality shopping for your daily needs and Tea Tree Plaza will provide a world class shopping experience for your specialty needs.
If you are in the market for a home that will cater for your growing family then be sure to inspect this one.
Property Details:
Council | Tea Tree Gully
Zone | Residential
Land | 590sqm
House | 247sqm
Built | 1966
Council Rates | TBC
Water | TBC
ESL | TBC

249 Greenhill Road, Dulwich SA 5065
+61 (8) 7078 5802
JASON SPAGNUOLO
0422 090 001
TRISTIAN KENNEDY
0432 898 363
