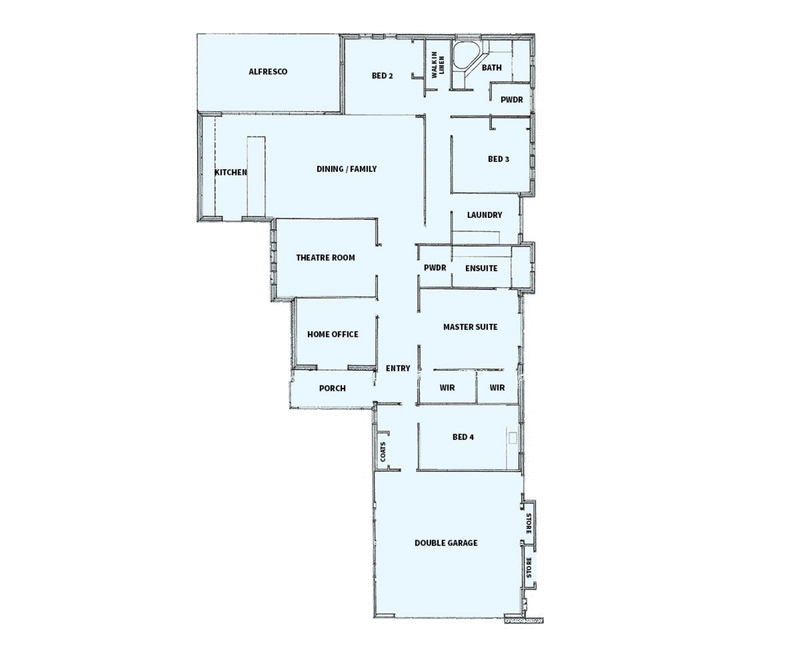Set Date to Purchase
Set Date to Purchase, all offers presented by 18th November @ 4pm unless sold prior.
The secure gated entrance with electronic intercom takes you past the established garden beds leading to the double door entry. From the first step inside this 300sqm masterpiece you will instantly feel that not a penny has been spared. The entrance hall is finished with warm timber flooring as well as timber lined boxed ceilings. The floorplan was also cleverly designed to offer a second independent entry via the home office, just perfect for a home business.
A resort style master suite offers his and hers walk in robes and a double sliding glass door which takes in the tranquil water feature and creates a great spot to enjoy a morning coffee. The ensuite bathroom has been finished to the highest level; with floor to ceiling feature tiling, ambient lighting, double vanities, hob-less shower and separate powder room.
Flowing through the home you will find the huge open plan living, dining and kitchen area which is tastefully finished with a feature fireplace and has truly been designed with entertaining in mind. The well-appointed custom-built kitchen boasts pot drawers, 30mm stone bench tops, stainless steel freestanding oven and range hood. The kitchen overlooks the spacious living area which leads out to an ideally located court yard which is currently named "Robyn's Garden", lined with fruit trees and fresh herbs ready to be collected and used in your favourite recipes.
A well-designed separate wing of the home holds the generous size guest bedrooms; one of which offers a kitchenette with cabinetry with hot and cold water. The guest bathroom is finished to a very high level; with feature tiling and walk in shower. You will also find a huge walk in linen cupboard and a great sized laundry complete with plenty of built in cabinetry.
Timber bi-fold doors draw you outside to the extra high cedar lined alfresco overlooking the 11m heated lap pool. Once the bi-fold doors are stacked away and you drop the alfresco blinds, this huge area truly becomes another room within the home for entertaining on those warm summer nights.
Unique is a word I would use to describe the 11m solar heated salt water lap pool; with a footbridge leading across to an ideal spot to lounge in the sun or sit around the pizza oven and look back across the pool to your stunning, one of a kind, home.
It doesn't end there, positioned behind the pool area is lush green lawn and veggie patch watered by the bore, and the real icing on the cake, a 36m asphalt driveway leading to an 8.5m x 6m brick and Colorbond 3 phased powered workshop with over 3m high entrance to park all of the toys.
All the modern necessities are also on offer, from reverse cycle zoned air-conditioning to solar panels, bore, over size double car garage with shopper's entry directly in to the home, 74 Silverton Crescent truly has to be seen to be believed.
Positioned in a quiet yet convenient location, just moments from the estuary, minutes from Erskine Shopping Centre and 6kms away from Mandurah town and cafe strip, this home should be at the top of your list.
Call Theo Alexandrou today on 0468 765 205 to arrange your private inspection.

284 Pinjarra Road, Mandurah WA 6210
08 9581 9999
THEO ALEXANDROU
0468 765 205
