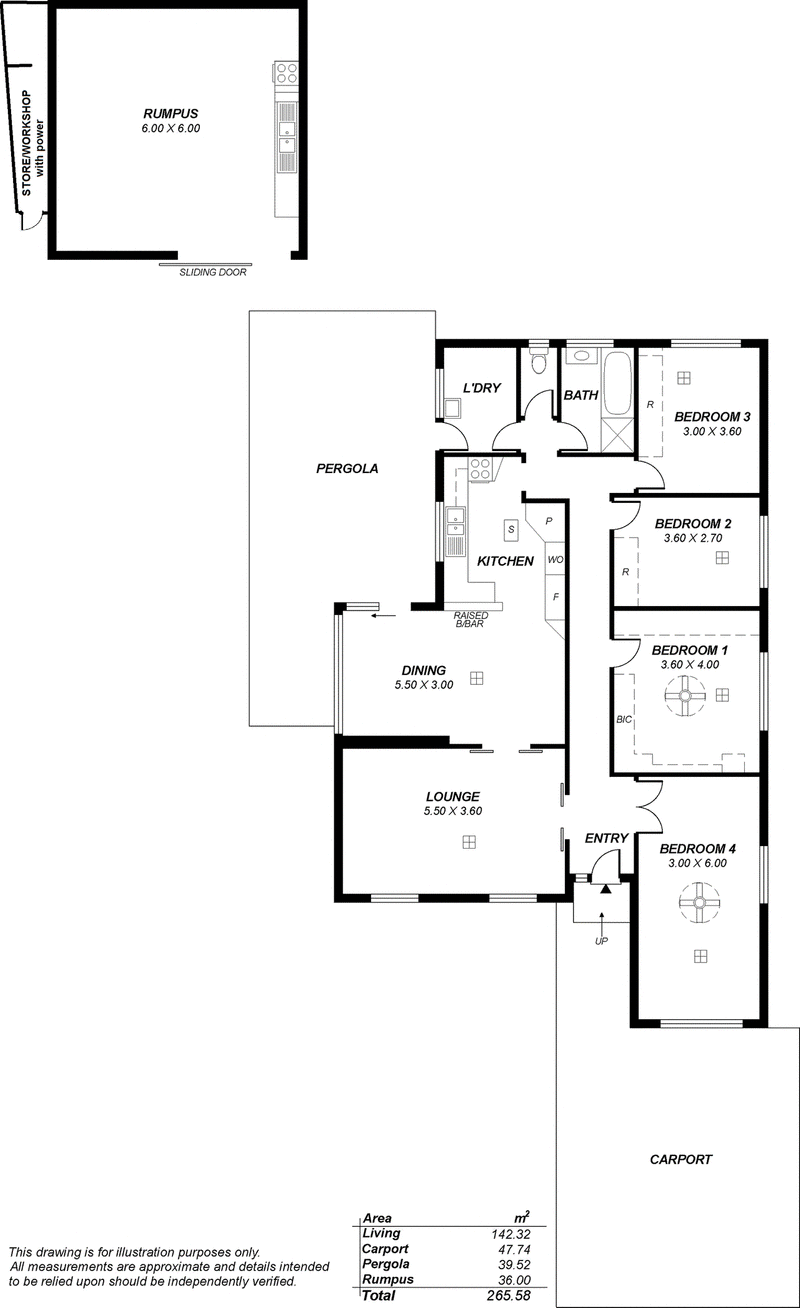$535,000
This lovely home is sited on a large allotment of approximately 607m2 with peaceful cul-de-sac location close to local shopping, schools, public transport and a short drive to beautiful beaches and the CBD.
Be delighted with the fabulous floor plan, currently offering 3/4 bedrooms, three with built-in robes, whilst bedroom 4 could be used as a home theatre/living room or guest bedroom. The large separate lounge room has window tinting and sliding door access through to lovely open plan living area comprising a well-designed kitchen and plenty of dining space. The kitchen has ample cupboard and bench space, double bowl sink, dishwasher, gas cooktop and electric oven. The family bathroom comprises of a bath, shower alcove, vanity and the convenience of a separate wc.
Located at the rear of the property is a double garage which has been converted to a rumpus/teen retreat, complete with kitchen facilities and tiled flooring. This is a great addition for extra living space. Adjacent the rumpus room is a large store/work shed with power.
Other features Include ducted reverse cycle air conditioning (5 zones), 5kw solar panels, attractive timber/laminate flooring throughout living areas, carpet in bedrooms and lovely fixtures and fittings throughout.
Outside areas of the home are well kept and there is a large undercover entertaining area at the rear and a double width carport with further driveway parking available at the front.
Great home, great location! Be sure to inspect.
538 Grange Road, Henley Beach SA 5022
MICHAEL GEORGIADIS
0401 485 565
