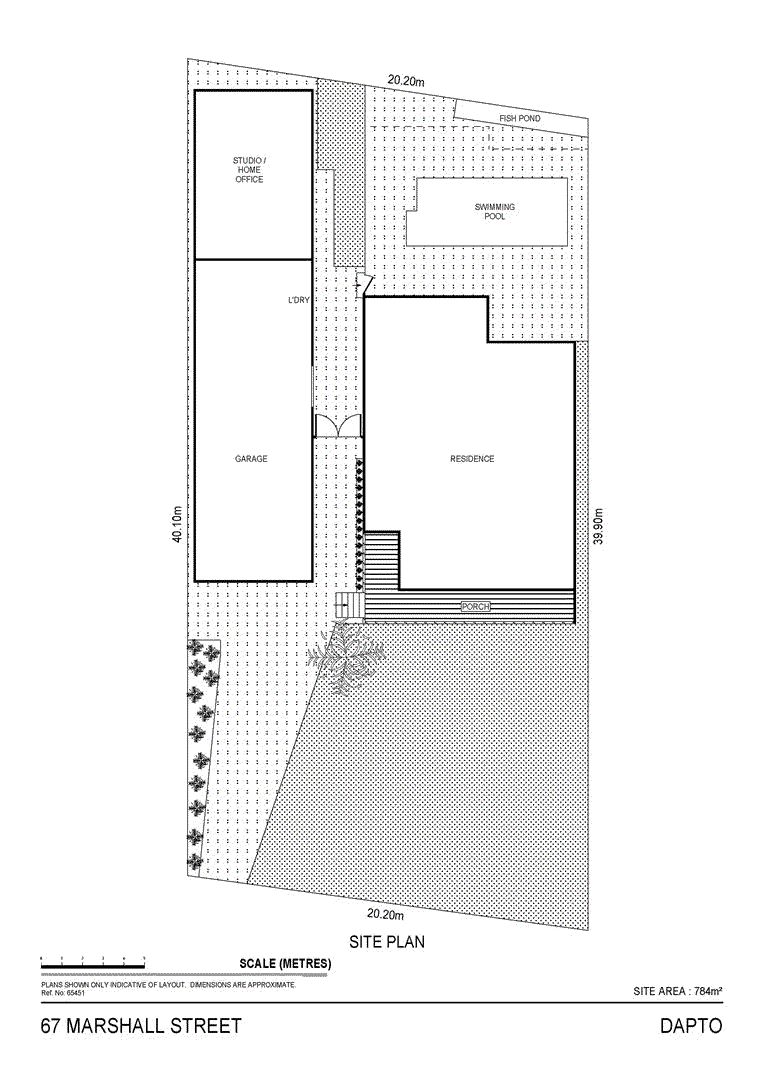$735,000
Exhibiting traditional and modern design tastefully combined, voluminous bedrooms maximised by high ceilings throughout, generous living space complimented by polished timber flooring and an upmarket feel of the quality renovated kitchen and bathrooms.
The home features:
- Western facing home takes in the escarpment views, front verandah compliments the traditional style overlooking the spacious front yard
- Four double sized bedrooms, stylish ensuite and large walk in wardrobe off main bedroom
- Main living room encompasses an original wood fire heater, traditional high ceilings, contemporary colour palette and modern downlights
- Well appointed kitchen, provides Caesarstone bench tops, soft close drawers, multitude of cupboard and bench space and large island bench
- Open rumpus room allows in lots of natural light, complimented by polished timber flooring, reverse cycle air conditioning, in perfect harmony from kitchen to living
- Studio room is a versatile space for a pool room or secondary accommodation hosting bi-fold doors a separate bedroom and modern bathroom
- Fully covered outdoor living space and heated inground pool that can be enjoyed all year round
- Huge four car garage or workshop, additional height and extended roller door provides a great work form home or space for the boys toys
Ideally located close to the central business district, freeway access, while enjoying the serene backdrop of the Illawarra escarpment set on a generous sized, medium density zoned block.

17 Princes Highway, Dapto NSW 2530
02 4261 3211
MICHAEL GARSIDE
ERIN KETTERINGHAM
