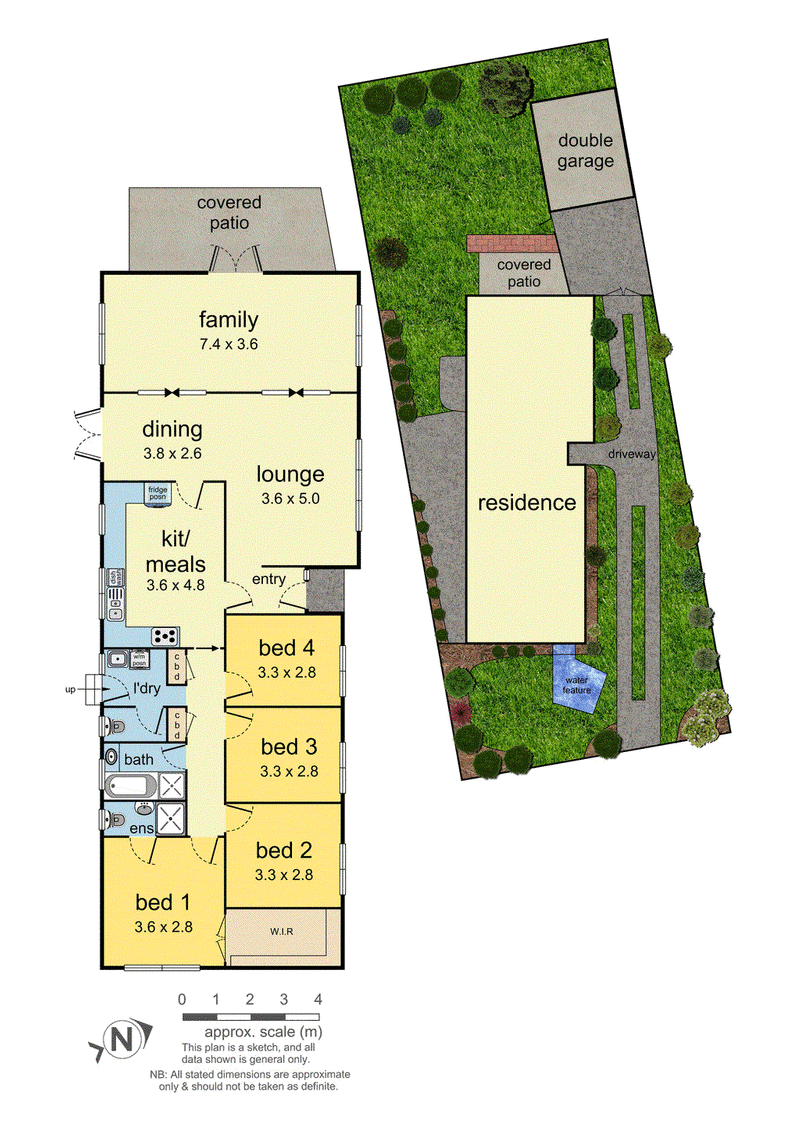FOR SALE
Accentuated with sunlight and style, this spacious family home entices immediate occupancy, whilst its substantial 730sqm approx. allotment opens up options for investors to landbank and consider the future potential to redevelop (STCA). Unassuming from the outset, the home's modest façade hides the style that rests inside, with elegant polished floorboards creating a warming ambience throughout the large lounge and dining room while French doors entice the outdoors in. The kitchen incorporates a superb meals zone for casual dining and boasts stone benches, stainless steel appliances (including dishwasher) and hardwearing tiled flooring, whilst the rear rumpus room reaches out through French doors onto a covered alfresco zone and deep backyard. Stretching along the hallway, there are four bedrooms, including a master bedroom with built-in-robe and ensuite, further complemented by a family bathroom, separate toilet and laundry. Furthermore, the home showcases ducted heating, an air conditioner, satellite for international TV plus a long side driveway with gated access to the double garage. In a location that's certain to please, close to Albany Rise Primary, St John Vianney's Primary, Wellington Secondary, Mazenod College, Waverley Gardens Shopping Centre, buses, parkland, Wanda St shops plus Monash and EastLink Freeways.
Photo ID required at all open for inspections.

169 Coleman Parade, Glen Waverley VIC 3150
MARC LUM
0413 142 803
TORI LIU
0430 479 889
