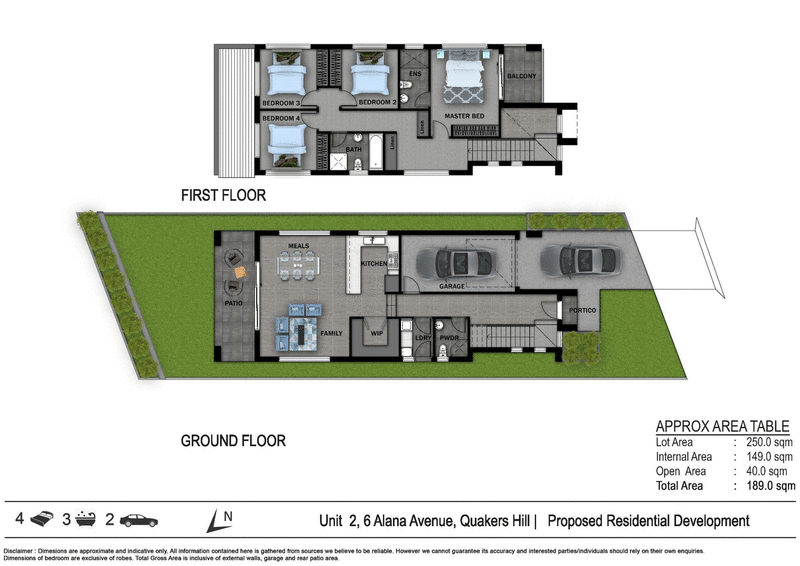SOLD $840,000
In a rapidly growing neighbourhood a short walk to Schofields train station and shopping village, this newly completed, architect designed home showcases quality construction and superior attention to detail. The sunlit floorplan is introduced by a statement entry with 6.5m ceiling and soaring glass, while interiors feature high end finishes throughout including sleek European oak flooring. Framed by low maintenance landscaped surrounds with an intimate rear garden, the home is ready for a young family to enjoy in uncompromised modern comfort.
- Open plan living flows to a private entertainment terrace and garden
- CaesarStone kitchen, all-Smeg appliances and gourmet walk-in pantry
- Sizeable bedrooms with built-ins, master has ensuite and north balcony
- Fitted study nook, beautifully appointed bathrooms, one including bath
- Video intercom, alarm, 14kW ducted a/c, gas fittings, rainwater tank
- Automatic lock-up garage with internal access plus driveway parking
- Proximity to parklands, popular schools, shops and bus/rail transport

10/3-9 Terminus Street, Castle Hill NSW 2154
02 9899 7997
SARA PERRY
0416 852 111
