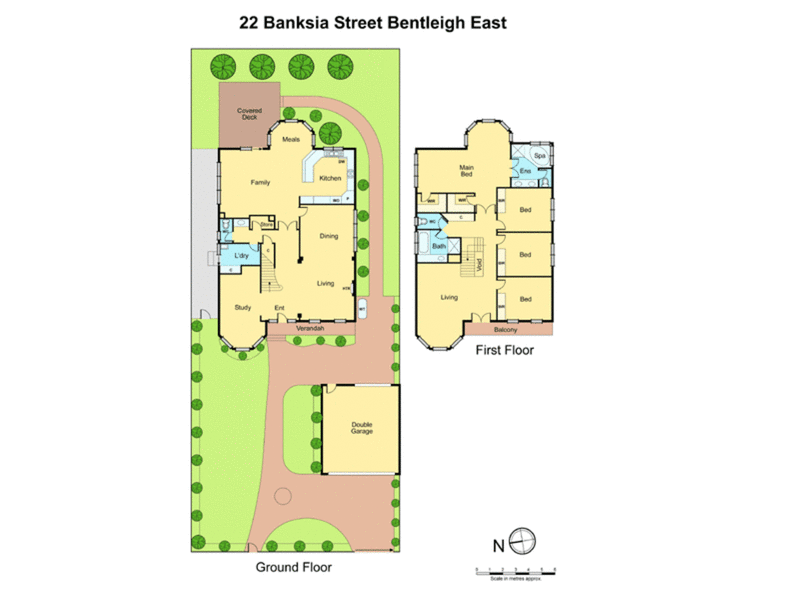Auction
$1,550,000.00
Live in the grand manor surrounded by Bentleigh East's grandest homes. Set on a prestige home streetscape in the Coatesville Primary School Zone, this imposing up to 5 bedroom, 2.5 bathroom home is graced with curvaceous window-bays front and rear, a charming wrought-iron balcony and a timeless triple zone floorplan.
Expansively accommodating with gracious formal lounge-dining (with full theatre appointment) and a vast home-office (or fifth bedroom) around an impressive entry lobby, this grand family plan steps back to a super-spacious family zone (flowing to a vast al fresco room) .and up to balcony-access first-floor lounge (sized for work and play).
Starring a massive master-domain featuring "his and hers" walk-in-robes, a spa-ensuite and rounded retreat, the home is elegantly appointed with a glossy granite and stainless-steel appliance kitchen, timeless timber joinery, solid hardwood floors and fine period-inspired architectural detail including rose-centred deep-corniced ceilings and a sweeping central stair.
Centrally heated, cooled and alarmed with a gorgeous gas-fireplace, ducted vacuum and video-intercom, all the luxuries are here.plus high-tech extras including a Panasonic theatre system and auto-screen, an international satellite dish and multi-camera CCTV surveillance. Even the double auto-garage is grand – set impressively in tank-watered gardens with extra parking in front.
A walk to Mackie Road shops and the North Road bus, a minute to Centre Road shopping and stations, this is a grand family opportunity!

363 Centre Road, Bentleigh VIC 3204
03 9559 0888
MICHAEL EGAN
DAVID JANE
