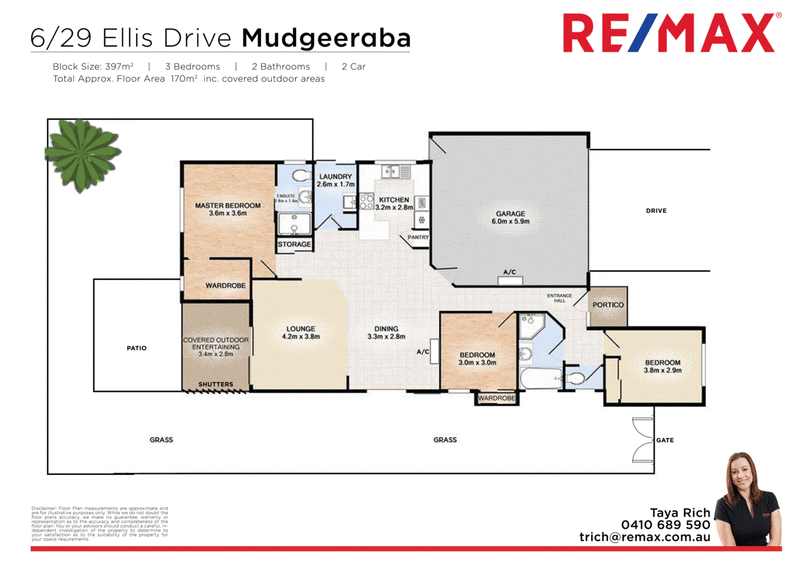SOLD - 560,000 - 24/05/2018
Rarely do homes in this tightly held, sought after estate come up for sale. Its your lucky day, not only is this one beautifully presented with nothing to do, its located in the very corner of the estate adjoining green parkland which is a huge bonus for any young family, retirees, professional couples, or those that love the green open spaces but just donât want the maintenance.
The peaceful highly desired community at âPoinciana Vistasâ consists of only 52 villas, and is situated alongside an expansive green park in the sought after ''Glenwood Park'' Estate with adjoining walking tracks through the park to shops and transport. The community features a gated security entry, manicured lawns and gardens, complete with lovely in-ground swimming pool and BBQ area for entertaining guests or relaxing on those hot summer days, all maintained for you!
The is community is highly desired and loved by the other like minded residents because of its quiet pristine living environment and convenient locality to numerous amenities, including Robina & Mudgeeraba Town Centres.
Enjoy easy walking distance to Mudgeeraba Town, bowls club, public & private schools, medical centres, local shops, child care, walking tracks, fitness/recreation play parks, and much more. Only 2-4 mins drive away you will be at the vibrant Robina Town Centre & CBD offering you world class shopping, dining and entertainment experiences. Access to M1 freeway within 2 mins drive.
Rarely do these homes come up for sale, and when they do, they sell quickly. Don't delay, invest in your future and secure this wonderful lifestyle today!
PROPERTY FEATURES AT A GLANCE: 3 BED, 2 BATH, 2 CAR GARAGE - also see floor plan
King size master bedroom featuring stylish timber look flooring and ensuite, walk in robe and a view to back garden
Two other double sized bedrooms with double built in robes, and durable timber style flooring
The open plan living area adjoins the kitchen and outdoor space beautifully which makes it so functional and relaxing, featuring skylight, large ceiling fan and durable timber style flooring in the lounge space
The updated central kitchen is well appointed and features 2pac cabinetry, stone bench tops, double draw dishwasher, ceramic cooktop, large space for fridge, plus good cupboard space
Gorgeous and spacious under covered entertaining/lounge area featuring sandstone tiles, a peaceful private place to relax or entertain guests or plant your favourite flowers or veggies
Flat and enclosed yard space for pets or small children to play, plus gate access to the park, small boat or trailer can be stored alongside the home
Well-presented main bathroom with separate shower and bath, 2 pac cabinetry
Welcoming tiled entrance through to spacious lounge room
Air-conditioned living space, ceiling insulation, and Stylish Venetian shutters throughout the home
Large double auto garage with air conditioning installed, internal access, extra car space in driveway plus easy guest parking (new door motor)
Security screens installed front and rear doors (crim safe) for extra peace of mind
Predominantly owner occupied by quiet long term residents
Pet friendly (subject to body corp approval)
Very low maintenance fully fenced section and lovely presentation inside and out
Low body corp fees
Fantastic presentation and condition - Ready for you to move in right away
Rental potential $530 - $550pw
Located in the highly desired 'Poinciana Vistas Estate', in the very back corner of the estate backing onto serene parkland. You can just enjoy the peaceful green surroundings and privacy from the neighbours, so itâs not like to you are in a living gated community at all! Donât miss this one! Call Taya Today for more information or for an inspection.
Important Notice: We have in preparing this information used our best endeavours to ensure that the information contained herein is true and accurate. Prospective buyers should make their own enquiries to satisfy themselves as to its accuracy. Although high standards have been used in the preparation of this document, no legal responsibility can be accepted by Re/max Robina or any loss or damage resulting from the content or the use of this information. Any photographs show only certain parts of the property as it appeared at the time they were taken. Areas, amounts, measurements, distances and all other numerical information is approximate only.

Shop 15/86, Robina QLD 4226
07 5578 8800
TAYA RICH
0410689590
