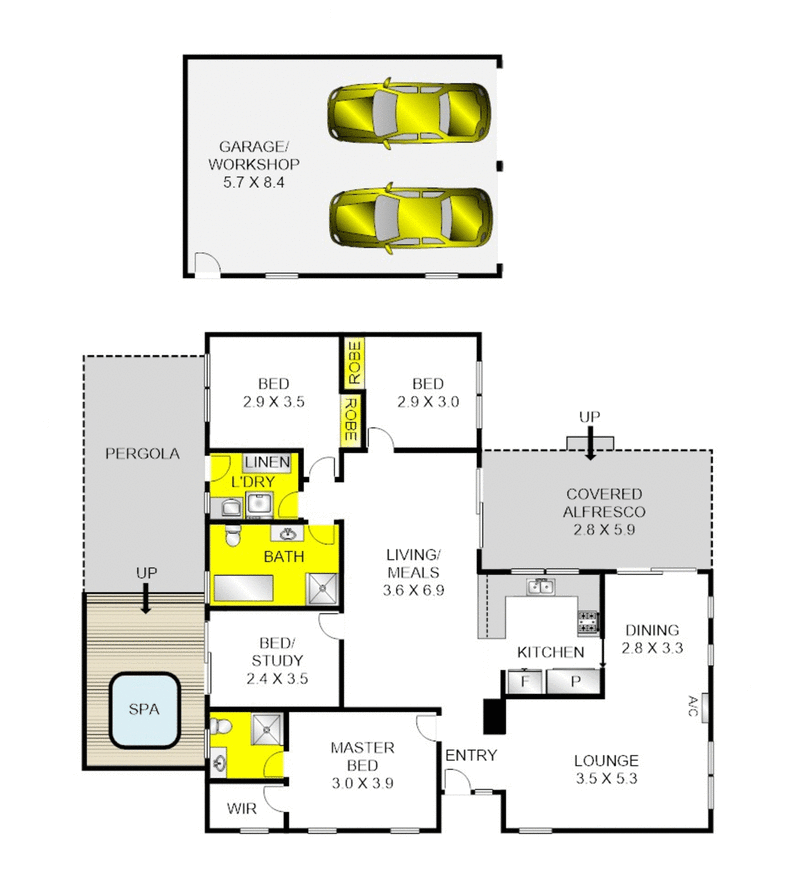Terry Cleary, Ray White Lara.
Set on an ideal corner allotment of approx 657sqm is this wonderful family home which will be sure to delight from the first inspection.
A welcoming L-shaped living and dining area with hardwood polished floors located to the right off the entry offers new window furnishings and R/C S/S air conditioner.
Stone benches feature to the kitchen with upright stove, dishwasher and ample cupboards.
A second living and dining area sits adjacent to the kitchen where sliding doors allow access to the timber deck with views to the yard.
The flexible floor plan allows for three bedrooms plus a study or 4th bedroom all with the same polished floorboards.
Sliding doors provide access out to a side deck with a built in spa ensuring a tranquil spot to while away the hours.
The master bedroom, to the left of the main entry features a full ensuite and walk in robe.
The main bathroom has been wonderfully modernised with large shower, deep bath, toilet and vanity.
An oversized double stand alone brick garage offers room for a workshop or extra storage plus a 3 x 2 garden shed tucked behind ensures adequate room for all garden supplies.
A terrific family package all wrapped up and ready for you.
*Every precaution has been taken to establish accuracy of the above information but does not constitute any representation by the vendor or agent.

16 Hicks Street, Lara VIC 3212
TERRY CLEARY
0400 004 772
NATASHA BORELAND
