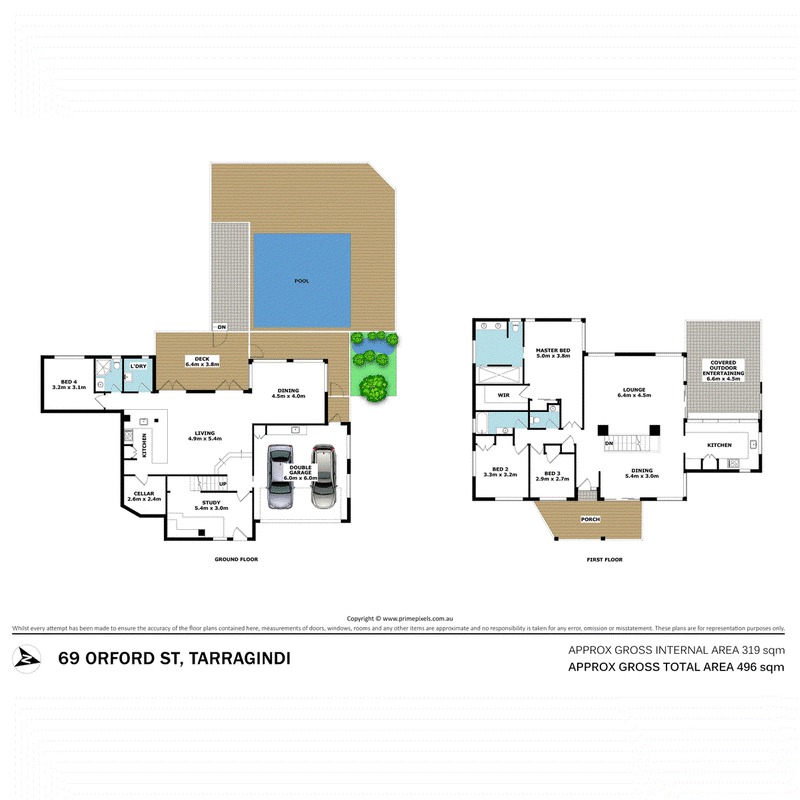$1.5m+
Life is to be enjoyed. So come home each day to your Balinese style retreat, perched proudly on a spacious 759m² block in prestigious Wellers Hill, just up from Denham Terrace. You will love the elevated position, which captures city views while being conveniently close to all amenities, including the M3 motorway for fast CBD access.
This modern family residence showcases classic styling and contemporary design presenting a home for everyone to enjoy – relax with a glass of wine by the pool, watching the sun set… barbeque with friends on the expansive rear deck… or watch the kids run around the backyard and splash in the sparkling pool!
Boasting 4 bedrooms, 3 bathrooms and an abundance of entertaining spaces, this impressive two-storey property provides a setting for the ultimate relaxed lifestyle. With stylish and modern finishes, there is simply nothing to do but move in and enjoy all that this stunning home has to offer.
Thoughtfully designed to provide families room to move and grow the properties lower level, provides fantastic space for dual living and endless potential as a pool room, additional entertaining space or even a teenagers retreat.
Property features include;
First level
- 3 built-in bedrooms, all with ceiling fans
- Master suite features a generous ensuite with double shower and double vanity, plus walk-in robe and mirrored built-ins
- Hardwood timber floors throughout
- Stunning kitchen with Blum cabinetry, 900mm De-Longhi stove, Caesarstone benchtops and bi-fold windows opening to the deck; welcoming the breezes and city glimpses
- Separate living and dining zones
- Modern, family bathroom plus additional toilet for convenience
- Entertaining deck overlooking sparkling pool and private backyard
- Crimsafe security screens on all windows on this level
Ground Level (Designed for dual living)
- Great size home office/study with private entrance
- Full kitchen with breakfast bar and quality appliances, with the open plan living space opening seamlessly through french doors to the entertaining deck and pool
- Bedroom number 4 and 3rd bathroom on this level
- Cellar
- Internal laundry
- Excellent storage spaces
- Separate dining room
- Double garage with automatic door (Also set up to accommodate a second laundry)
- Fully fenced yard with beautifully landscaped gardens and a fishpond with water features
- Balinese style pool area with 6m x 6m in-ground saltwater pool
- Good size yard beside the pool- perfect for the children and family pets to play safely
- 5,000lt water tank
-25m frontage
Positioned in one of Brisbane's most desired locations with convenient access to the city and the motorway, and busways around the corner that can have you in the city within minutes. Walking distance to sought-after Weller's Hill and St Elizabeth Schools and within close proximity to trendy cafes, shops, public transport and Toohey Forest and its walking tracks. Don't let this fantastic opportunity pass you by.
Contact Nick, or Mitchell for all enquiries.
Disclaimer:
We have in preparing this advertisement used our best endeavours to ensure the information contained is true and accurate, but accept no responsibility and disclaim all liability in respect to any errors, omissions, inaccuracies or misstatements contained. Prospective purchasers should make their own enquiries to verify the information contained in this advertisement.

4/461 Ipswich Rd, Annerley QLD 4103
07 3426 0000
NICK BEKKER
0421 461 520
MITCHELL SMITH
0424 508 520
