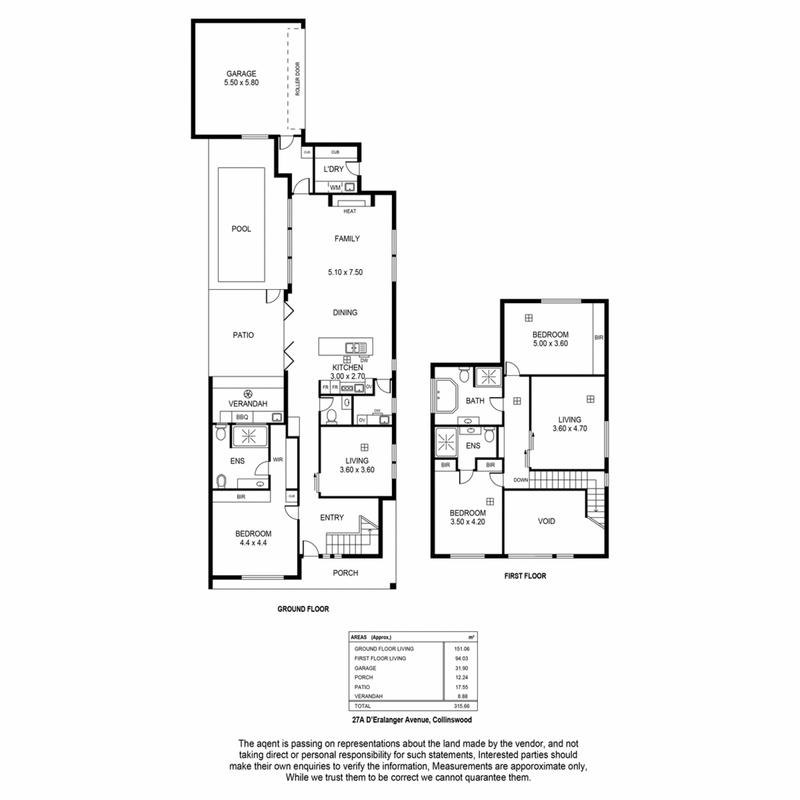Sold
Opulent luxury living nestled between Medindie and Walkerville, situated on the city fringes. This double story showpiece home offers the perfect blend of city living balanced with the peace and comfort of the suburbs in an open plan, 3-4 bedroom, 3.5 bathroom, home in Collinswood.
A cosmopolitan lifestyle is epitomised in this architecturally designed home, creating the ultimate entertainer's dream! The open plan living space has been designed with great intelligence to accentuate the natural light. The Carrera marble-topped kitchen is complete with designer appliances, including: Siemens Vintec wine fridge, Gaggenau oven and steamer, Electrolux intergraded fridge and freezer, Siemens electric induction stove & Fisher & Paykel retractable gas top stove, dishwasher, and a fully equipped butler�s pantry with a sink, second oven, and second dishwasher. The floor to ceiling glass bi-fold doors transform the open plan living space into an indoor/outdoor alfresco entertainment area, inviting you to utilise the outside kitchen with an inbuilt gas BBQ, sink & fridge, endless swim jet pool and outdoor shower, easily maintained with the Maytronics Dolphin Supreme M3 pool cleaner.
If you�re not an innate master chef, dine out along the recently redeveloped Prospect Road, or, order in and cosy up in front of the inbuilt 75� Samsung flatscreen TV and stay toasty by the gas fireplace, or take a moment for yourself in the home office/reading room.
The master bedroom, conveniently located downstairs, exudes elegance, with a BIR, walk-thru Robe to the en-suite that will create moments of indulgence every day. Featuring a heated towel rail, under floor heating, a bidet, and an oversized dual shower fitted with 5 showerheads. Upstairs is designed to offer houseguests, or children, their own private living space, hosting two large bedrooms both with BIR, the second bedroom with an en-suite, a second living space/media room that could easily be converted into a fourth bedroom, and a large third bathroom with a freestanding bathtub.
The property�s bespoke interior architecture has created a house that will grow with you and your evolving lifestyle, as media rooms are converted into home offices, or the second entertainment room is converted into a playroom for the kids. The shared driveway and soon to be developed neighbouring properties create the perfect opportunity to develop a thriving community. Take advantage of an opportunity to enter the family-friendly and stylish neighbourhood of Collinswood that is only moments from the city, designer shopping and dining districts, some of Adelaide�s leading schools, access to public transport, and walking distance to Prospects Gardens. Just down the road is the Nailsworth Community hall and a park with playground.
This property has all the stylistic features and warmth of a home, all that's missing is you - your new home awaits!
What you�ll love:
- 324m2 (approx.) of build
- Laundry has hidden hanging rail, direct access to outside & floor to ceiling storage
- Camtek intruder security recording system
- Swann (remote mobile monitoring application)
- Hands-free colour video intercom
- x2 Mitsubishi reverse cycle air conditioners
- Insulated double roller door
- Oknalux gas window with twin glazing throughout
- Hot water touchpads in each bathroom
- Floor to ceiling hallway storage on both levels
- Kapur wooden staircase
- 900 x 900 porcelain tiles & woollen carpet
- Fully tiled and automated pool, 2.5m deep, salt & chlorine
RLA 61345

2A Portrush Road, Payneham SA 5070
(08) 8362 8008
CLAUDE BUCCELLA
0419 394 110
