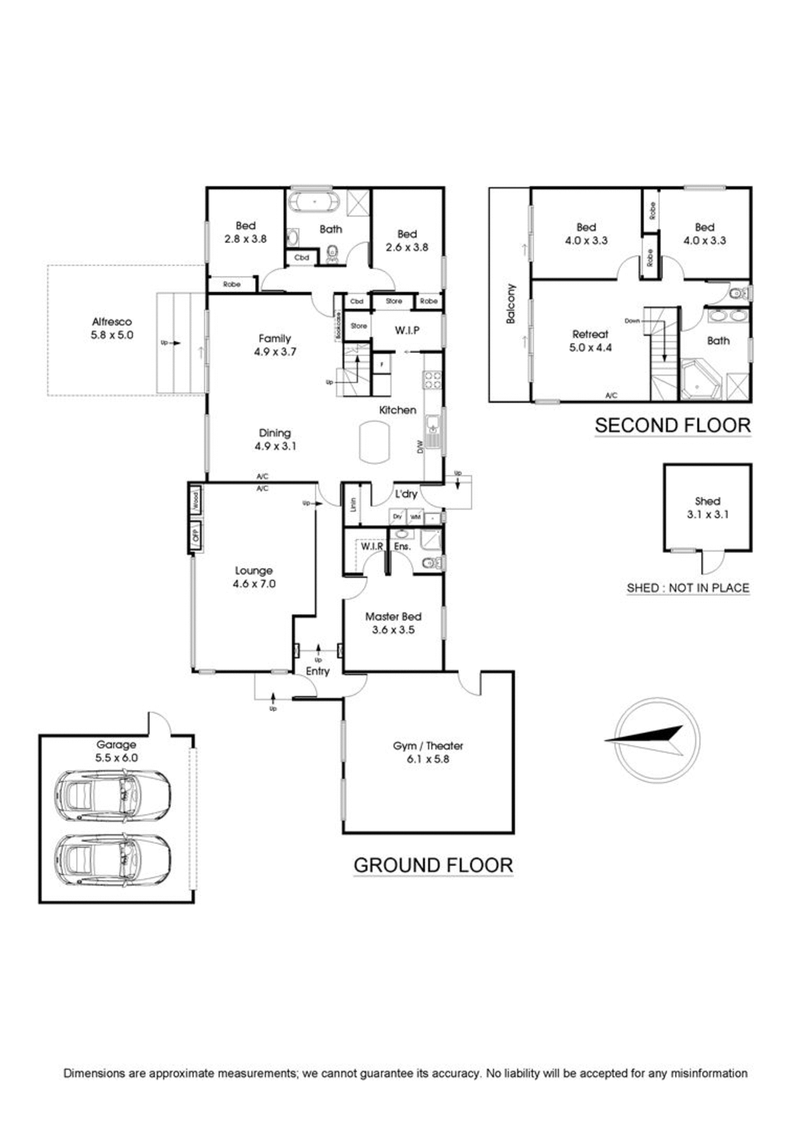Auction 21 Apr 2018
With its grand double storey floor plan, stunning outdoor room and zoning for Templeton Primary, this 5-bedroom family showcase is a celebration of modern living. Three expansive living rooms give the family room to flourish across an open plan kitchen and family room, a dramatic lounge under high vaulted ceilings, and a top floor rumpus with a balcony overlooking the mountains. Smartly zoned bedroom wings cater for growing teens or intergenerational sharing with a privately placed ground floor master set up with a stylish ensuite and walk in robe and two king sized bedrooms upstairs serviced by their own bathroom. Cook with ease across a spacious galley kitchen appointed in a premium Ilve upright cooker, island bench and a semi butler's pantry. Weather the seasons with new gas ducted heating, reverse cycle split systems powered by 20 solar panels, and the romance of an open fireplace in a brick surround.
NBN connection and a dedicated office conversion are set to maximize productivity for students or entrepreneurs working from home in this prized education pocket of The Knox College Estate. Low maintenance landscaping and an exposed aggregate paved al fresco room invite fuss free outdoor living. What a magnificent family offering a short walk to local parklands, The Knox School, Westfield Knox, and highly sought after Templeton Primary and its Mandarin language program.

Shop 5/249 Stud Road, Wantirna South VIC 3152
03 9800 0100
EMILIE JORDANOU
CHRIS HODGE
