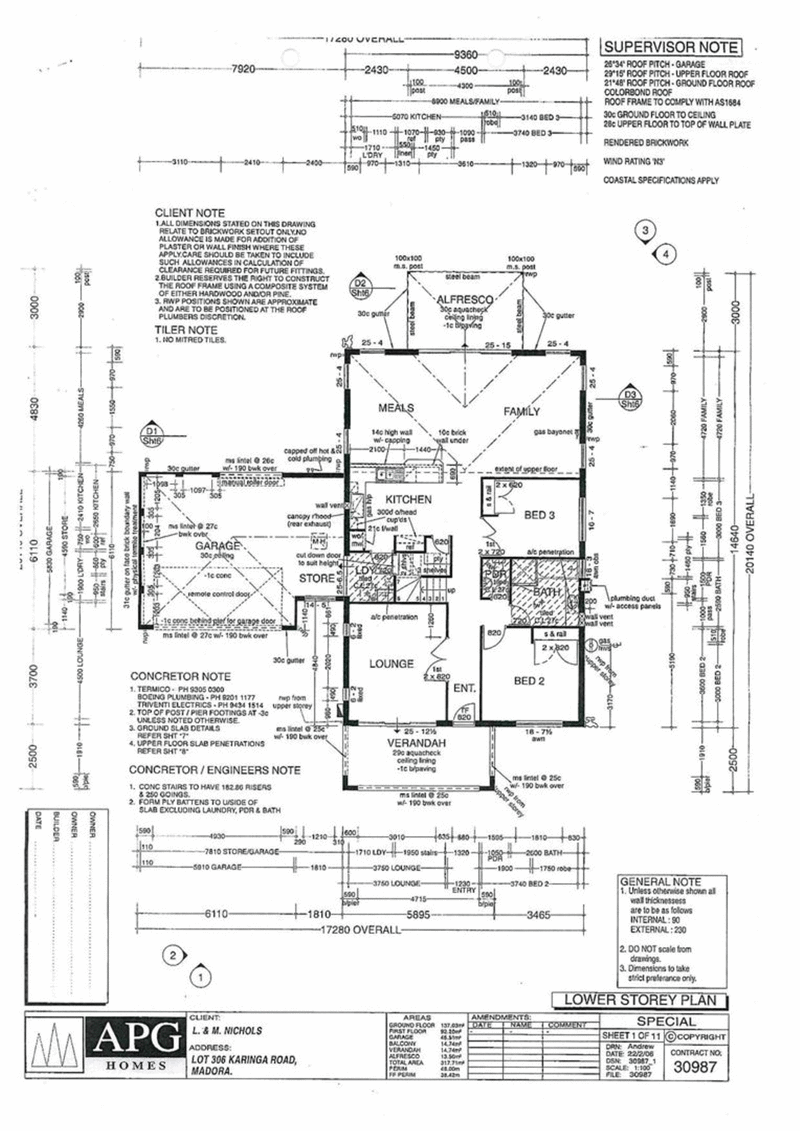Price by Negotiation $625,000 - $675,000
Striking Elevation With Expansive Ocean Views
Set on one of Madora Bay's most elevated locations and taking in an array of blue water ocean views lies this stunning APG built 2 storey family home with room to move. Offering excellent street appeal with texture coat render and stone finishes to facade, aggregate driveways and feature limestone concrete grounds to outside entertaining and surrounding areas, 4 generous size bedrooms with upstairs master retreat with private balcony capturing lovely ocean views and a ground level guest bedroom, 2 inviting bathrooms, front theatre or games room with access outside, home office or potential 5th bedroom, rear view living overlooking expansive alfresco and patio entertaining areas, outdoor spa bath, a fantastic size grassed back yard with room to move, substantial double garaging with workshop area and through access to an undercover area and so much more...
The owners of this spacious yet easy care Oceanside home have enjoyed the space, views and beach location with their young family. They have committed to their next property and have astutely priced and campaigned the home to sell.
A step by step walk through of design and features is as follows:
Ground Floor Design and Features
- Prominent street appeal with texture coat render and stone finishes
- Large aggregate driveway with plenty of parking leading to;
- A massive double garage with work area and drive through access to;
- A secure and undercover hardstand for vehicles, boats or van
- Gated entrance to the secure low care front yard with lovely outlook
- Security screen to front door opening into entrance hallway
- Front theatre/games room opening outside to front yard;
- or the perfect home office or teenagers private living area
- Guest bedroom with beautiful outlook and double built in robes
- Spacious bathroom with stone mosaic tiling, vanity, glass screens and bath
- Separate powder room with WC and wash basin
- Rear view living with well-designed kitchen overlooking family and dining areas
- Gas fire place to family room and an array of windows overlooking the great size back yard
- Double doors open into study or possibly a 5th bedroom with double built in robes
- Kitchen with a nice amount of drawers, cabinetry and overhead cupboards
- Westinghouse wall oven, 4 x burner gas cooktop with range hood;
- BOSCH dishwasher, double fridge recess and large walk in pantry
- Side laundry with freestanding trough and sliding door access into garaging
Upper Floor Design and Features:
- Carpeted staircase leading up to a perfect living area with double door to store
- Large sliding doors open out onto the gorgeous tiled balcony with;
- Lined ceilings and extensive blue water views of the Indian Ocean
- Spacious master bedroom with beautiful outlook to watch the afternoon sunsets
- Double built in robe PLUS a separate walk in robe and private balcony access
- Ensuite with lovely shower recess with glass screens and double shower heads;
- Feature stone mosaic tiling and WC
- Bedrooms 3 and 4 overlook the backyard featuring open walk in robes
Outside Features:
- Alfresco and additional patio areas with plenty of room to entertain
- Limestone concrete grounds to all entertaining and side areas
- Outside Spa bath PLUS outdoor shower in its own private area
- Massive gabled patio and hardstand area with through access to the garaging
- Grassed back yard and low care gardens with room for future improvements
- Blind side of home is under cover with wide gate for easy access
- Enclosed chicken coup
If you are looking for a spacious and well-loved family home, walking distance to the beach, the Surf Life Saving Club and taking in some amazing ocean views, then an inspection is essential.
Contact Ben Hatch on: 0416 161 474 or the Ben Hatch Team on: 0419 940 202
Additional Features include:
- Reverse cycle ducted heating and cooling to both levels
- Instantaneous gas hot water system
- Security alarm system
- NBN connected - fibre optic connection available
- Automatic reticulation to lawn and gardens
- Substantial aggregate driveways and liquid limestone to surrounding grounds
- 700m2 of prime elevated land with expansive outlook

284 Pinjarra Road, Mandurah WA 6210
08 9581 9999
BEN HATCH
