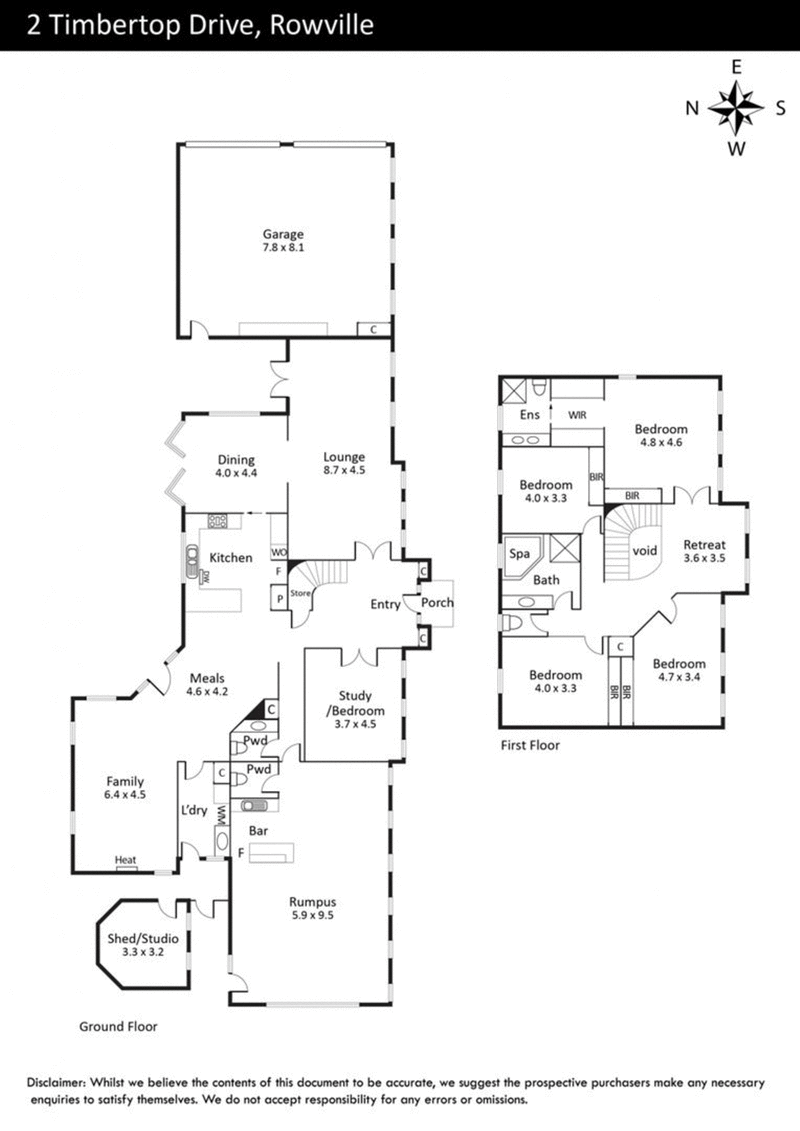$1,150,000.00
Located in the sought after Timbertop Estate, this imposing 42 square ex-display grand manor house, comprising of five bedrooms, makes a bold and striking statement on a block size of approximately 2/3 acre with heaps of space both inside and out - ideal for any large family.
With a manicured front garden, grand stairway and two separate paved driveways, once you enter through the double leadlight doors, you are welcomed by an impressive curved timber staircase, Jarrah parquetry floor and 9ft high ceilings with Colonial finishes. The spacious carpeted formal lounge features a stunning open fireplace with marble hearth and carved mantle and fascia with double doors leading from the lounge to the expansive entertainment area and garden, while the adjoining dining area also has bi-fold doors opening from the dining room allowing uninterrupted views of the garden while enjoying a sumptuous meal with family and friends.
The gourmet kitchen, boasting Blanco appliances with a 5-burner gas hot plate and electric double wall oven, ceramic tiles and granite benchtops, overlooks a spacious meals and family room with access to the garden, perfect for entertaining. Also, downstairs, is a spacious study which could be used as a 5th bedroom/guestroom, a powder room, laundry and a huge rumpus room which has its own side entry, bar and powder room which is ideal to be used as separate parents' accommodation/teenage retreat/games room or home office - the choice is yours.
Moving to the upper level, is the spacious master bedroom with double entry doors, ensuite, his and hers walk-in robe and a retreat area. Three further spacious bedrooms, all with built-in robes, have access to the family bathroom with corner spa bath.
Outside, is a paved entertainment area flowing seamlessly to the beautiful expansive landscaped garden with water feature - perfect for hosting large parties for any occasion and enjoy the beautiful sunsets. In addition, there is also a separate studio, ideal as a hobby room/workshop or garden shed and a double (2.5) garage with plenty of off-street parking.
Additional features include:
- Gas ducted heating
- Refrigerated air conditioning
- Security alarm system
- Quality carpets and ceramic tiling throughout
- Nubrick clinker pressed bricks
- Tasman slate roofing tiles
- Decorative cornices to living areas
- Colonial architraves, skirtings, windows and interior doors
- Leadlight doors
- Granite tops in kitchen and bathrooms
With its desirable location, this immaculately maintained grand family home, is ideally located close to Wellington Village and Stud Park Shopping Centres, parks, public and private secondary and primary schools, golf course, public transport and easy access to Eastlink and Monash Freeway.

5/6 Enterprise Drive, Rowville VIC 3178
03 9764 3332
SIMON WANG
SUZANNE CONBOY
