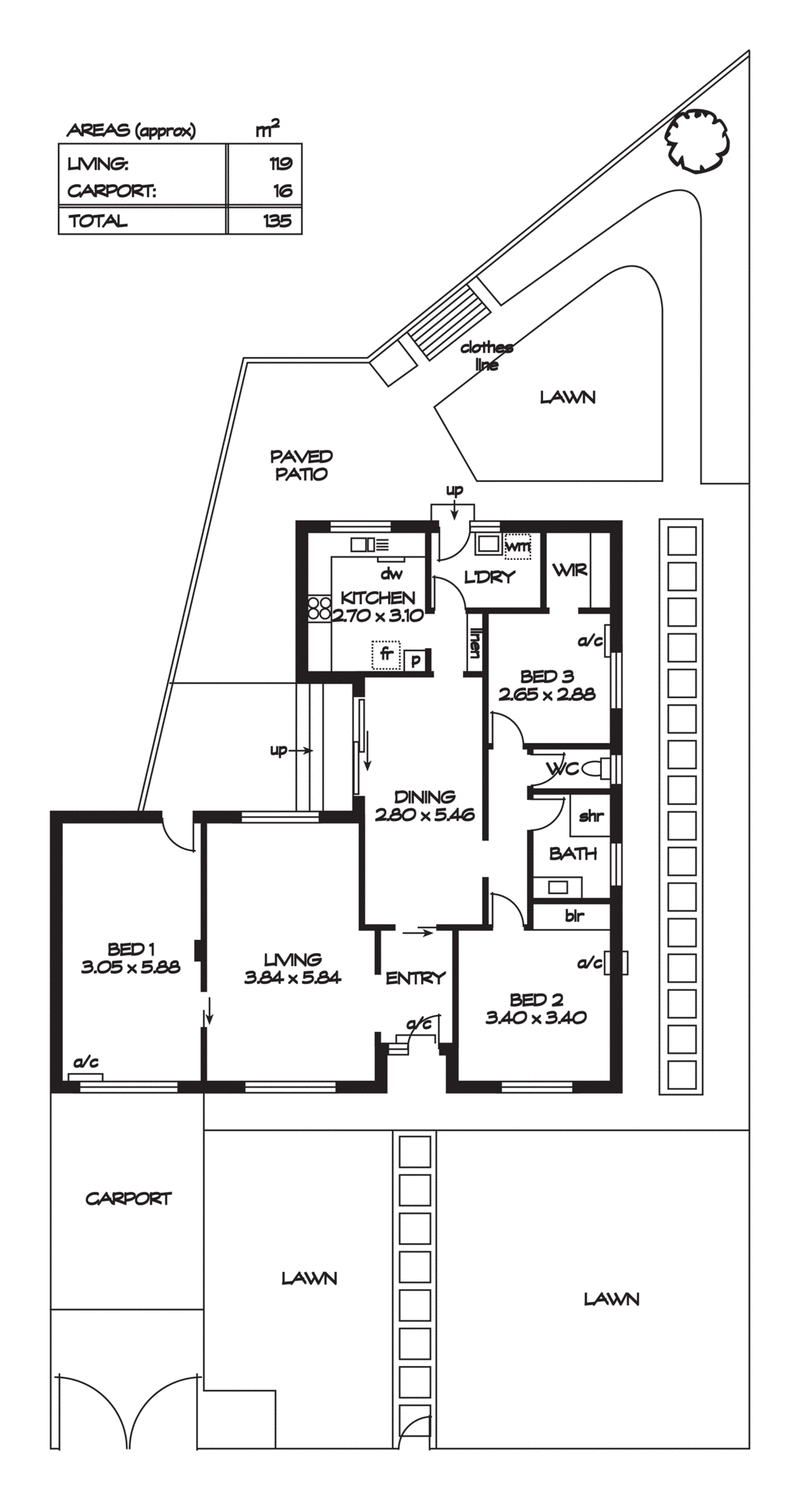$420,000-$440,000
Located only a short walk to local shopping and education facilities, this 3 bedroom unit offers surprisingly spacious living and outdoor areas. Generous front and rear yards will provide the valuable open space that growing families desire, with a fully fenced allotment providing a safe and secure outdoor living environment, perfect for young families and first homebuyers looking to enter the market, retirees wanting to downscale and a great, easy to rent investment opportunity for the astute entrepreneur.
The unit is of solid brick construction and is in excellent condition with polished timber floors and a fresh neutral colour scheme flowing from a bright entrance hall throughout the majority of the home, creating a crisp, bright and welcoming environment for your everyday living.
Separate living, dining and kitchen areas create a multiple living spaces, perfect for casual and formal entertaining. A large lounge adjacent the entrance hall will make a fabulous television or formal room while a central family / dining room with sliding door access to the outdoors is the perfect casual entertaining area.
An upgraded kitchen is bright and modern with stainless steel appliances, double sink, crisp white cabinetry, tiled splashbacks and polished timber floors combining to create a fabulous creating cooking zone. Upgraded bathroom, laundry and toilet offer modern wet ares with contemporary styling.
All 3 bedrooms boast air conditioners. The master bedroom is spacious and bright with an external access door to a side courtyard. Bedroom 2 offers a built-in robe and bedrooms 3 boasts a walk-in robe.
Features in brief:
* 3 Bedroom unit on considerable allotment
* Solid brick construction in excellent condition
* Full private fencing around a large secure compound
* Polished timber flooring and neutral tones through the main home
* Bedroom 1, carpeted with split system air conditioner and external access door
* Bedroom 2 with air conditioner and built-in robe
* Bedroom 3 with split system air conditioner and walk-in robe
* Large lounge
* Generous family / dining with sliding exterior door
* Bright kitchen with stainless steel appliances, double sink, crisp white cabinetry, tiled splashbacks and polished timber floors
* Upgraded bathroom with semi frameless shower screen plus modern vanity and tapware
* Separate toilet
* Bright walk through laundry
* Single carport behind secure double gates
* Instant gas hot water service
* 2.7m ceilings
Perfectly located close to all desirable amenities with a supermarket, specialty shops and public transport just at the end of the street. The University of South Australia, Magill Campus is a short walk away with other local schools available including Magill Primary School, Norwood Morialta Middle and High Schools and Trinity Gardens Primary School and St Joseph Catholic School just around the corner and Rostrevor College and Pembroke College also in the local zone. The Gums recreational reserve and the Third Creek linear reserves are nearby for your exercise and recreation and local sporting clubs include the Tranmere Bowling and Tennis Clubs and the Murray Park Oval and Lorne Avenue Tennis Courts. The shops and cafes of Norwood Parade are also close by for your everyday grocery requirements and speciality shopping.
Inspection of this feature packed unit will undoubtedly impress!
Property Details:
Council | Burnside
Zone | Residential R3
Unit | 135sqm
Built | 1979
Council Rates | $862pa
ESL | $228pa
Strata | $278pa

249 Greenhill Road, Dulwich SA 5065
+61 (8) 7078 5802
NICK BORRELLI
0432270893
JASON SPAGNUOLO
0422 090 001
