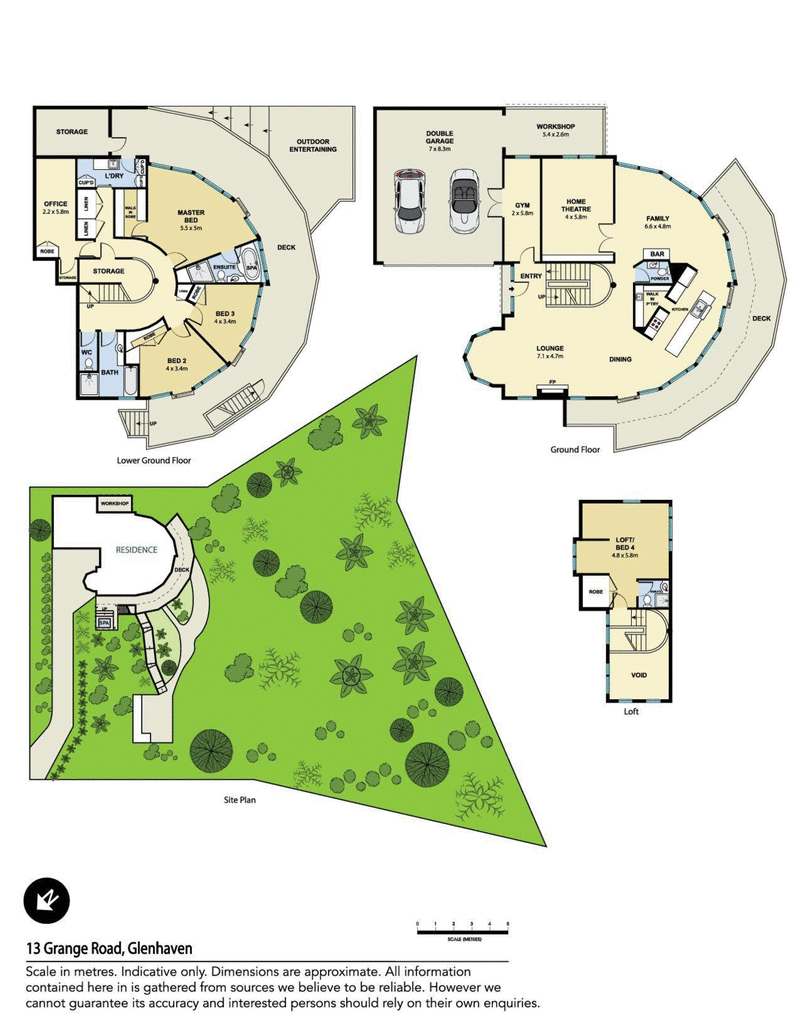SOLD $2,250,000
Upon entry to this magnificent one-acre property, it's clear that privacy, tranquillity and attention to detail have been of utmost importance. This architect designed home speaks volumes, with pristine timber floors, entertainment areas on four levels, and luxurious bedrooms unfolding to panoramic bushland views from an expansive balcony. The chef's circular kitchen demonstrates style and practicality, while the opportunity to soak in a choice of two spas, or unwind in front of a crackling outdoor fire, adds to the allure of this superb home.
- Multiple living including generous family room with gas fireplace
- Miele appliances include steam cooking & integrated coffee machine
- Spacious built-in beverage fridges and electronic kitchen drawers
- Indulgent master suite boasts luxurious spa bath and leafy outlooks
- Gym or yoga room off the garage plus a suitably sized home office
- Secluded private gardens at the rear lead to bushland escarpment

10/3-9 Terminus Street, Castle Hill NSW 2154
02 9899 7997
ANDREW MCDERMOTT
0410 598 397
JOHN GRAYSON
0412 476 888
