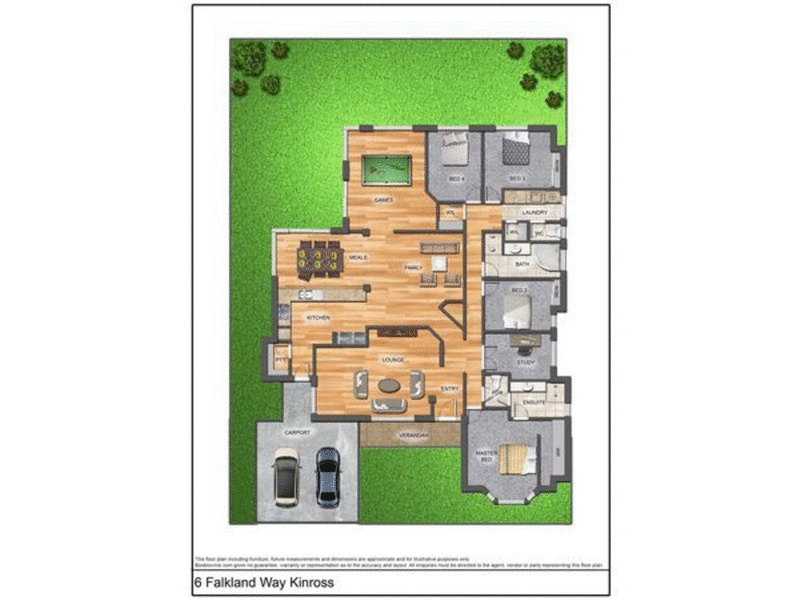Price by Negotiation over $529,000
This home is light and airy with a feeling of peacefulness, calm and serenity. There are lots of windows, garden outlooks, high ceilings to the living areas and a light colour scheme which all contribute to this. The front room is large and has glorious filtered light in the afternoon with pretty patterns reflected on the walls through the glass panels of the front door and side panels.
Four bedrooms, study, two bathrooms, formal lounge, games room, meals, TV / informal living
The zoning in the house - i.e. the ability to close doors between areas, makes this a perfect house for a family. It allows for varied interests and activities to occur simultaneously (helps to create a peaceful family environment!). Added to this, the minor bedrooms can be closed off from the rest of the house and the two living areas can be closed off from each other. This enables the family to enjoy sleeping, TV, music, study, etc to be enjoyed without impact on others members of the family. Lots of options for family living.
The living areas are very versatile: where there is now a dining table can easily be turned into another seating / family area. There is room for a breakfast type seating area between the kitchen and patio. The front room could be a dining room or a more conventional formal lounge/dining. The office (craft room!) is ideally located as a nursery or young child's bedroom.
The kitchen interacts brilliantly with the living areas where the long bench is especially helpful when entertaining and works well with stools. There is a lovely green leafy outlook from the kitchen and living areas.
Throughout the house are lots of spots to chase either sun or shade depending on what you want! Being on the high side of the street there is terrific cross ventilation through the house - lovely cooling sea breezes are plentiful and timely on hot days.
Situated walking distance to both Kinross schools. Close to the Mitchell Freeway and Burns Beach.
Features:
- The enormous kitchen area has extensive bench and cupboard space. A large walk in pantry, shopper's door, double fridge recess, range hood, wall oven and Bosch dishwasher.
- Engineered oak flooring
- Lead light front door
- Master bedroom with plantation shutters and full width walk in robe
- The en-suite bathroom has a powder room, vanity, heater lamps and shower
- Three good sized bedrooms, two with double built in robes.
- Study
- Family bathroom with vanity, corner bath, heater lamps and shower
- lots of storage
- Plentiful power points to all rooms.
- Laundry with two walk in linen presses
- Extra power points
- Gas hot water storage
- Powered Garden shed
- Auto reticulation
- Ducted evaporative air conditioning
- Roller shutters to the back and side rooms
- Insulation batts
- Gas bayonet
- Lovely park down the road.

3/49 Boas Avenue, Joondalup WA 6027
(08) 9300 3344
LEN SMITH
0437888011
