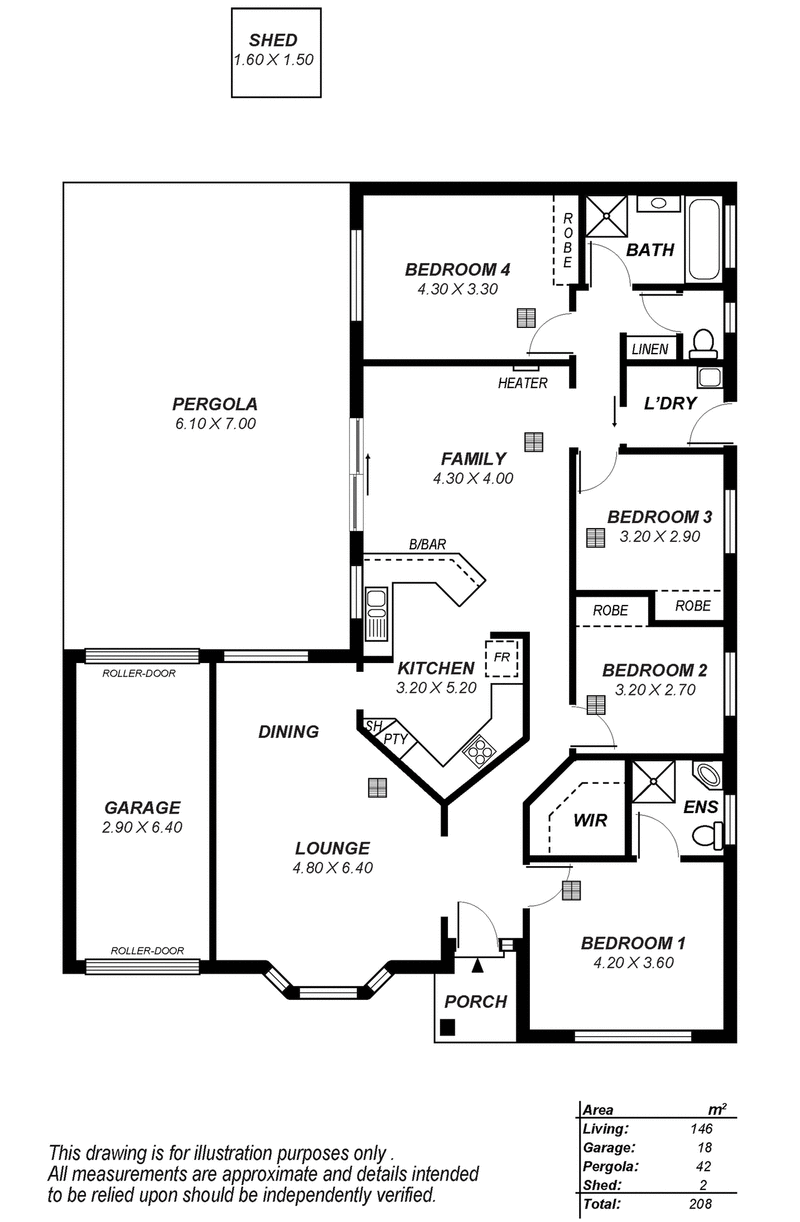$354,000-$364,000
This home is situated in a much sought after suburb close to major shopping centres, local schools, Lyell McEwin Hospital and many lifestyle locations.
Offering a very versatile floor plan to suit the needs of the growing family, comprising 4 bedrooms with built-in robes, master with ensuite and walk-in robe. There is a very spacious formal lounge with adjacent dining area, a fabulous open plan living area with a lovely kitchen ready to delight the Chefs of the family, beautifully designed with plenty built-ins, gas cook top, under bench oven, pantry and breakfast bar overlooking the family area with glass sliding doors integrating the large undercover entertaining area, perfect for indoor/outdoor entertaining.
The family bathroom comprises bath, shower alcove, vanity and a separate wc and there is a good size laundry with outside access.
Other internal features include ducted evaporative air conditioning, easy to care for flooring - attractive floating timber/laminate floorboards in formal and bedroom areas and attractive fixtures and fittings throughout.
The home was built in the year 2000 and sits on a large allotment of approximately 896m2, offering plenty of space for a pool or further landscaping projects. There is a good size garden shed for all those store-away items.
The single garage has an auto roller door at the front, plus a rear roller door giving rear yard access.
Currently tenanted until 8th May 2018
This lovely home is sure to please.
538 Grange Road, Henley Beach SA 5022
KYLIE TURNER
0419 814 844
