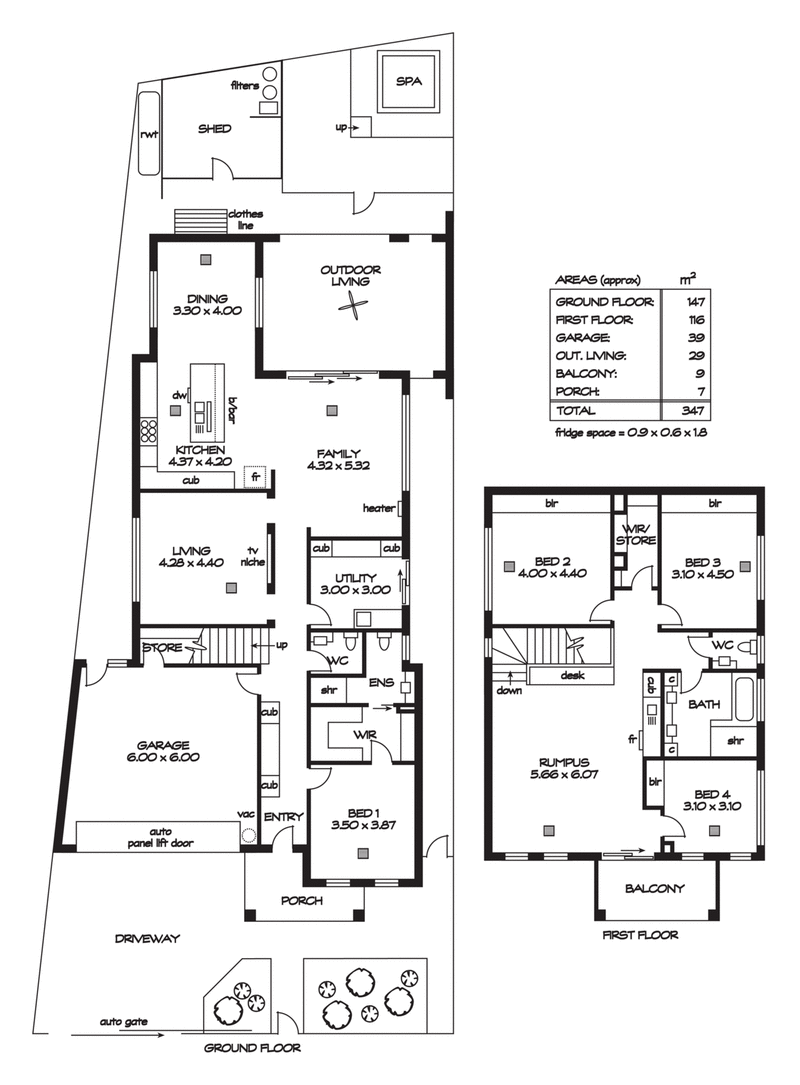$699,000 - $749,000
The quality of construction, design and fitout becomes immediately apparent as we enter this salubrious double storey townhouse entertainer. Floating bamboo floors flow from the entrance hall through to a unique 5 roomed living space combining formal, casual, indoor and outdoor areas to create a fabulous luxury, resort standard lifestyle area, perfect for today's busy modern family.
The bamboo floors flow through to a formal lounge / theatre boasts dual access door ways with a central feature wall containing a television niche, a great place to entertain formally or just relax and watch a movie. A spacious family room is adjacent, stacker sliding glass doors open to a tiled outdoor entertaining portico complete with down lighting and ceiling fan, all overlooking a 4 person spa with deck surround, a great place to chill out after a long day.
A stunning luxury kitchen overlooks the family room and also an adjacent dining room. Stainless steel appliances, glass splashbacks, stone benchtops, double sink, breakfast bar and a plethora of cupboard space combine to create a luxury kitchen you will love to cook in.
An amazing laundry / utility room adds a further living space, featuring crisp modern cabinetry and porcelain tiled floor, ideal for the work from home hair dresser. A guest power room is conveniently located nearby.
There are 4 bedrooms. The master bedroom is on the ground floor, offering a generous walk-in robe and a luxury ensuite bathroom with floor to ceiling tiles and rail shower. Bedrooms 2, 3 & 4 are on the upper level boasting spacious room layouts with built-in robes. Bedrooms 2 & 3 are of double proportion, plus there is a separate walk-in robe for additional hanging space or storage.
An upstairs rumpus room provides a 6th living area offering a large casual room perfect for teenagers to relax, study and play. A built in kitchenette plus a two person study desk provide luxurious amenities, plus there is direct access to a generous balcony with a pleasant leafy outlook. A sparkling main bathroom completes the design offering frameless shower screen, separate bath, floor to ceiling tiles plus modern gloss cabinetry and tapware.
A strong list of features includes:
* Luxurious 4 bedroom, 2 storey townhouse
* Master bedroom with walk-in robe and spacious ensuite bathroom
* Bedrooms 2, 3 & 4 with built-in robes
* Bedrooms 2 & 3 of double proportion
* Bamboo floating floors and down lighting throughout the living areas
* Formal lounge / theatre with unique television niche
* Spacious family room with stacker doors to outdoor living
* Luxury kitchen featuring stainless steel appliances, glass splashbacks, stone benchtops, double sink, breakfast bar and a plethora of cupboard space
* Dining room adjacent kitchen
* Tiled outdoor entertaining portico with down lights and ceiling fan
* 4 person spa bath with deck surround
* Stunning laundry / utility room, ideal for hairdressing or hobbies
* Guest powder room to the ground floor
* Upstairs rumpus room with built-in kitchenette and 2 person study desk
* Spacious balcony with leafy neighbourhood views
* Ducted reverse cycle air conditioning throughout
* Double garage with automatic panel lift door
* Ducted vacuum system
* Generous storage shed
* Rain Water tank
* Temperature controlled hot water
* Automatic sliding gate to front yard
Perfectly sited with easy access to all todays desired amenities. Local schools include Ingle Farm & Para Vista Primary, Modbury West School & St Pauls College, with Valley View Secondary School also close by. The Dry Creek Linear Park Wetlands and Iberry Green Reserve make ideal places for exercise or a casual stroll, and Valley View Golf Course just down the road is open to the public. The O'bahn Busway is close by for quality public transport to the city, and bus routes on both Nelson and Wright Roads are within walking distance. Tea Tree Plaza will provide world class shopping facilities for your designer and specialty shopping and Ingle Farm or Valley View Shopping Centres will cater for your weekly grocery shopping.
This is a class offering, a quality courtyard entertainer, be sure to inspect.
Property Details:
Council | Salisbury
Zone | Residential
Land | 395sqm
House | 347sqm
Built | 2013
Council Rates | TBC
Water | TBC
ESL | TBC

249 Greenhill Road, Dulwich SA 5065
+61 (8) 7078 5802
JASON SPAGNUOLO
0422 090 001
NICK BORRELLI
0432270893
