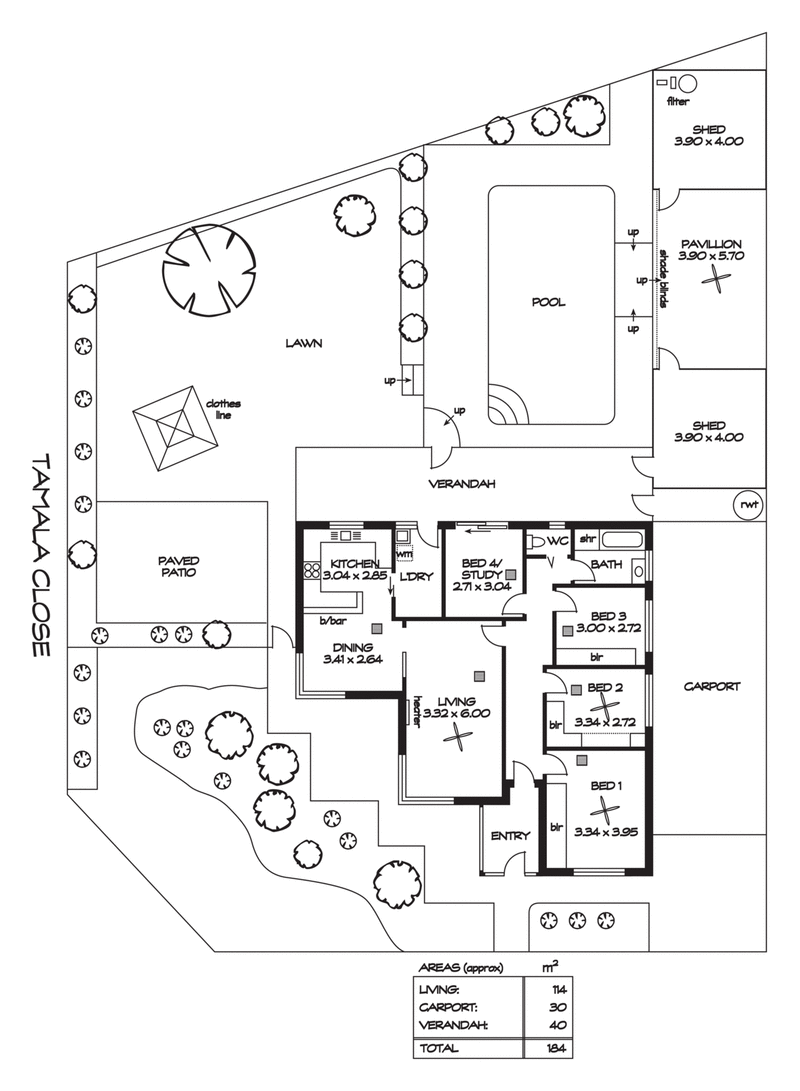$399,000 - $439,000
Quietly located on a corner allotment, this solid brick home offers an opportunity to purchase, reside and enjoy the facilities while planning your future development. Pre-approved plans for subdivision have been put in place by the current owners, leaving only one question, do you move in and enjoy the beautifully maintained home with in-ground pool and extensive shedding or move forward and demolish, sub-divide and reap the financial rewards. Either way, there is no hurry, why not spend a lazy summer entertaining family and friends around the sparkling in-ground pool while you contemplate the future of this valuable corner allotment.
The home offers up to 4 bedrooms (or 3 plus study), bedrooms 1, 2 & 3 have built-in robes, bedrooms 1 & 2 have ceiling fans. A 4th bedroom or study boasts a sliding door to the rear verandah. A huge living room with a bright wrap-around corner window will cater for the whole family, a ceiling fan and a gas heater moderating the temperature.
A combined kitchen and dining also offers a wrap-around corner window, allowing natural light to gently infuse. A functional kitchen design boasts crisp cabinetry, Pura Tap, modern appliances and a raised bar. Down lights overhead provide a crisp ambience.
A full width rear verandah offers an elevated vantage point with views over the swimming pool, rear yard and local neighbourhood. Generous shedding has two 3.9m x 4.0m sheds for general storage and workshop space. A central pool pavillion boasts ceiling fan and café shade blind, providing a great place for a summer barbeque, overlooking the sparkling pool and sandstone paved surrounds, while enjoying the sounds from the in-built waterproof hifi speaker system.
A generous yard with established trees and lawns, 2 car carport and a rainwater tank complete a tidy residential package, the perfect opportunity to live in style while you plan your dream development.
Features:
* Solid brick home on corner allotment
* In-ground swimming pool with sandstone paved surrounds
* In-built waterproof speaker system
* Council approved plans for sub division into two allotments
* 3 bedrooms plus study (or 4 bedrooms)
* All bedrooms with built-in robes
* Bedrooms 1 & 2 with ceiling fans
* Sunny entrance foyer
* Large lounge with wrap-around corner window, ceiling fan and gas heater
* Combined kitchen / dining with down lights
* Dining with wrap-around corner window
* Functional kitchen with crisp cabinetry, Pura Tap, modern appliances and a raised bar
* Study / bed 4 with sliding door access to elevated rear verandah
* Rear verandah overlooking pool and rear yard
* 2 x 3.9m x 4.0m sheds with central pool pavilion
* Pool pavilion with ceiling fan and café shade blind
* 2 car carport
* Rain water tank
* 2.62m ceilings
* Generous allotment with established lawns
* Fruit trees
Delightfully nestled on a corner location in the heart of Gilles Plains. There are plenty of parks and reserves in the local area including Bentley Reserve Dog Playground, ideal for sport and recreation. Public transport is a short walk away to Wandana Avenue. Local schools include St Pauls College, TAFE SA Gilles Plains, Windsor Gardens Secondary College, Dernancourt Primary School and the Colleges of Northgate. Gilles Plains Shopping Centre is just down the road for your weekly groceries, with Tea Tree Plaza also available for quality lifestyle shopping.
A great opportunity to acquire a tidy family home home on a good sized allotment, complete with council approved plans for a future sub-division. Be sure to inspect!!
Property Details:
Council | Tea Tree Gully
Zone | Residential
Land | 640sqm
House | 184sqm
Built | 1966
Council Rates | $975pa
Water | $153.66pq
ESL | $205.10pa

249 Greenhill Road, Dulwich SA 5065
+61 (8) 7078 5802
NICK BORRELLI
0432270893
JASON SPAGNUOLO
0422 090 001
