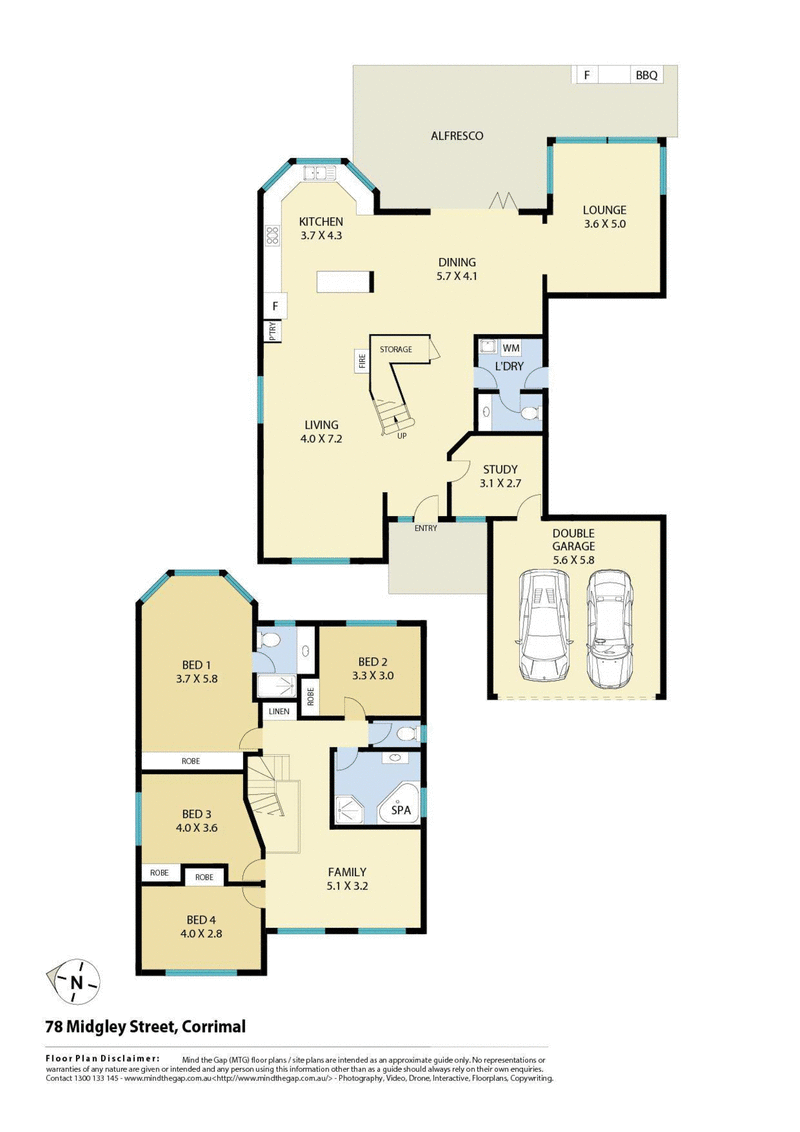Price on Request
Tucked away in a sought-after pocket, this dual-level four bedroom plus study home combines graceful executive living with a laid-back holiday atmosphere. The hero of its sleek interior layout, a spectacular L-shaped living and dining forum is anchored by the modern gas/stone entertainers' kitchen. Tall bifold glass doors open to the impressive rear deck complete with skylights and a built-in outdoor kitchen/BBQ, and the private level backyard beyond. Elevated on a landscaped corner block to capture sunlit mountain views, this premier address is a perfect fit for your family's lifestyle.
- Vast central living plus lounge/rumpus and top-floor family room
- Stylish covered entertainers' deck; elegant north-facing garden terrace
- Oversized kitchen with dishwasher, superb storage & island bench
- Sparkling family bathroom appointed with corner spa plus shower
- Grand sunlit master bedroom with ensuite; generous built-ins throughout
- Ducted a/c upstairs, alarm system, double garage with internal access
- Tranquil, leafy and ultra-private locale moments to parks & schools

46 Harbour Street, Wollongong NSW 2500
02 4228 0888
JEREMY HODDER
0422 138 250
JOANNE LAMBERT
0406 955 152
