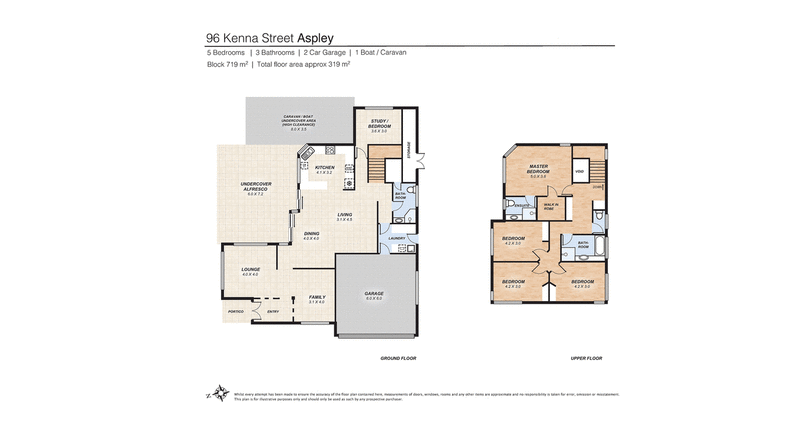Offers over $899,000
In one of the most tightly held areas of Aspley, by virtue of the location and proximity to walking and bike tracks, playgrounds, local schools and surrounding quality homes, we are proud to present to market this delightful family home on an elevated 719 square metre corner allotment.
The home is positioned perfectly on the land allowing for full use of the front yard, yet providing a multitude of options. The corner allotment, offers the outdoor living areas, the entrance to the home and the front yard, a perfect Northerly aspect. Having 2 street access, allows for automated double garaging off De Villiers Place with side access for an additional small vehicle boat, or trailer.
The high rendered wall around the perimeter, has dual gates off Kenna Street, providing access to the front yard and a purpose designed carport, bedside the home, for the undercover storage of large boat, trailer, or caravan.
The double level home is delightful. Entering through the secure front gate​,​ we are greeted by rolling lawns and landscaped entrance. Through double timber front doors, the home espouses tasteful and stylish inclusions throughout, with tiles underfoot. From the foyer rise to the formal dining to the right, and to the left a stylish sunken lounge which overlooks the front yard. The centrally located family room is spacious and connects seamlessly to the delightful chefs kitchen overlooking the landscaped gardens. With stone topped breakfast bar, quality stainless steel appliances, cabinetry in abundance and walk in pantry, there is storage aplenty.
The family room and kitchen, with dual sliding glass doors and custom made plantation shutters, allows the transition to the superb, covered alfresco entertaining area. This space is where all your living will be. Large and fully tiled, here you can relax and entertain family and friends, whilst keeping an eye on the children playing safely and securely.
Also on the lower level is a full bathroom, the tiled 5th bedroom or study/home office, and direct secure access to the double garage​.​
The upper level of the home, fully repainted and carpeted, is perfect for relaxation and slumber. The Master Suite is spacious, with modern ensuite, walk in robe and custom made plantation shutters, split system air conditioning and new carpet underfoot creating a relaxing retreat. The other 3 bedrooms are all generous in size, all having split system air conditioning, ceiling fans and built in robes. A modern family bathroom is central to the bedrooms and has a full size bath.
The home has been fully repainted throughout, has quality window furnishings and lighting throughout, secure high fencing around the perimeter, multiple custom made storage lockers at the side and the rear of the home perfect for all manner of items.
Walking distance to public transport and just 14 kilometres from the Brisbane CBD. Brisbane Airport is 20 minutes via the Airport Link and here you are walking distance to Aspley Hypermarket and business centre, via the pathways through the parklands. Quality public and private schooling is nearby, with the highly regarded Aspley State School, a short 3 minute drive.​
Upper Level
Master Bedroom, ensuite with WIR
3 Bedrooms, ​b​uilt-ins, ceiling fans
Family bathroom
Lower Level
Formal lounge​
Formal dining
Open plan kitche​n with​ caesar stone bench tops
Dining room
Living Area
Large laundry and built-in cupboards
5th bedroom/office
Family Bathroom
Under cover alfresco entertaining area
2.7 m ceilings
2 ​Auto ​car ​a​ccommodation
Side Access
Purpose built storage and accommodation for a large boat or caravan (3.1m high, 3.6m wide)
719m2 North facing level block
Crimsafe security screens
Plantation shutters
NBN Installed
Water Tanks and piped irrigation system
Close to public transport- frequent buses to the City
Close to local Schools
Close to major shopping centres
Walking distance to local shops

1,5 Canopus Street, Bridgeman Downs QLD 4035
+61 (7) 3353 7600
SONYA TRELOAR
0424 514 404
