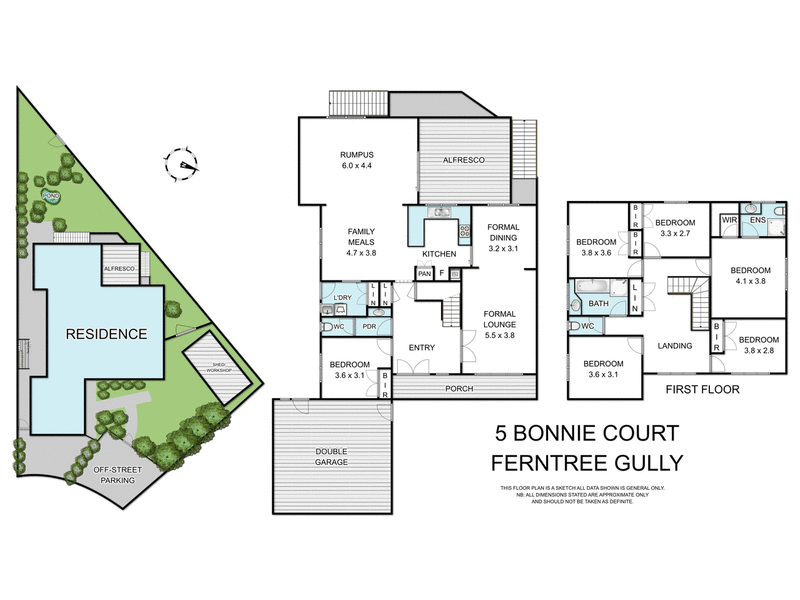Contact Agent
Defying belief with its abundant space, serene court setting and spectacular sweeping views, this grand double-storey residence awaits the growing or extended family, with wonderful scope to add your own personal touch (STCA). Taking pride of place at the front of the home, the formal lounge extends off the large welcoming entry foyer, while an adjoining dining room creates the ideal space for indoor entertaining when family and friends pop around. Designed to delight the home chef, the kitchen is equipped with plenty of cupboard and bench space, the convenience of a dishwasher plus a breakfast bench, opening onto the meals/family room. Connecting effortlessly, the rear rumpus room captures the most magnificent views spanning far out into the distance and further complemented by access out onto the raised alfresco deck with shade blinds. Leading down, the attractive backyard with pond appreciates gated parkland access that's certain to please children seeking space for ball games. While the home's six generous bedrooms span over two levels; five robed bedrooms upstairs (including master with walk-in-robe and ensuite) accompanied by a study/retreat with Ranges views, family bathroom plus separate toilet, while the downstairs study/6th robed bedrooms boasts built-in-robes and is complemented by a powder room and laundry. Further enhanced by ducted heating, evaporative cooling, under home storage, huge workshop, double garage plus additional off-street parking for 2 vehicles. Desirably situated, close to St Joseph's College, Mountain Gate Primary, various shopping centers, trains, 1000 steps, Westfield Knox plus major arterials.
Photo ID required at all open for inspections.
To view the Statement of Information go to the following link:
https://drive.google.com/open?id=0BxVl67cv3AOpQXVNWlFyR3NYeEU

5/1849 Ferntree Gully Road, Ferntree Gully VIC 3156
AARON CLARKE
0409 336 192
ANDREW HENRY
0415 885 541
