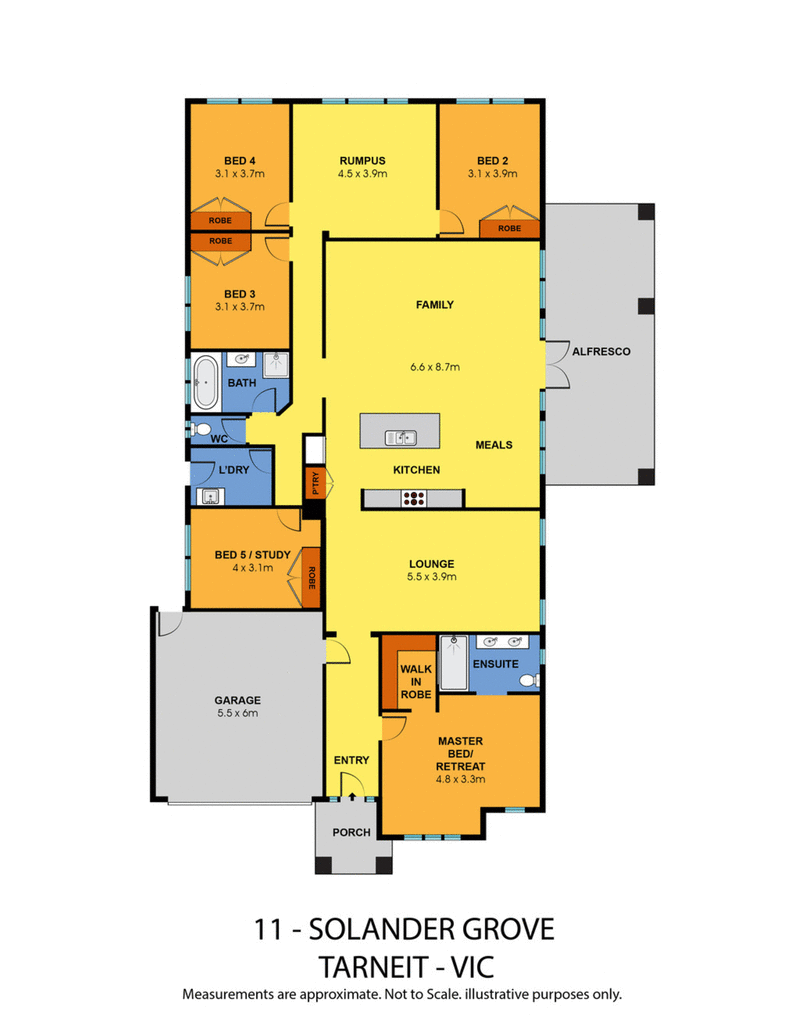Under Contract
This immaculately presented Home showcases luxurious and contemporary living to perfection. A generous blend of living and entertaining options plus quality inclusions that cater superbly for todays lifestyle expectations create a highly desirable living environment and a home of distinction.
A mesmerising residence with defining Porter Davis architecture & a list of pedigrees that will leave any astute buyer short of breath... it's time you treat your family to the best! Built to the highest standard resting in Claremont Park Estate.
High ceilings and quality tile flooring greet you upon entrance, immediately allowing for a sense of quality and warmth. Plush carpets line all the bedrooms beginning with the Master suite. Situated at the front of the home, this bedroom comes complemented with both a walk-in-robe, ensuite and parents retreat. Heading further down the hallway leads you to the formal lounge space, built with the comfort of your own fireplace to keep family and guests cosy during cold winter nights.
Equipped with modern day appliances, glass splashback, stone benchtops, cupboard spaces and a breakfast bar is the kitchen, which conveniently oversees both the dining area and family lounge.
Adjoining the main living space are two bedrooms, all aligned with built in robes and a short stroll to the family bathroom in-between with Rumpus / kids retreat area sharing the other remaining two bedrooms.
Heading out into the backyard reveals a stunning outdoor space for year-round entertaining. Enjoy warm summer days on the decked-alfresco, whilst watching the kids play until sunset. Tall trees ensure a sense of extra privacy, whilst the well-manicured fernery adds to the list of high quality finishes. Neatly tucked nearby is the private courtyard with side access for moments of tranquility.
Featuring:
* Architecturally designed home boasts 5 bedrooms all with built-in robes
* Generous proportions enjoy abundant natural light throughout
* Offering an array of elegant formal and casual living zones
* Expansive glass windows allow for an abundance of natural light throughout
* Quality Plantation Shutters through the house
* Multiple separate living areas include formal living room, family room & rumpus room
* Generous master suite boasting lavish walk in robe & modern ensuite
* Large entertainers kitchen with Caesarstone bench tops, 900mm Stainless Steel Appliances
* Double Drawer Fisher & Paykel Dishwasher
* Zoned ducted refrigerated cooling and heating and additional Evaporative cooling, down lights throughout
* Security Alarm system for peace of mind
* Solar Panels for sustainable and efficient energy saving
* Neatly manicured front landscaping to complete an already impressive luxury home
* Large alfresco with outdoor water feature overlooking the backyard, perfect for entertaining
This exquisite Home is extremely unique and private and must be viewed to fully appreciate what is on offer and the amazing lifestyle afforded to the very lucky new owners.
Ray White Tarneit TEAM welcomes you and looks forward to meeting you at the open homes.
Photo ID is a must.
Call Hemant on 0447 064 664 or Rajesh on 0433 240 392 to discuss the details.
DISCLAIMER: All stated dimensions are approximate only. Particulars given are for general information only and do not constitute any representation on the part of the vendor or agent.
Please see the below link for an up-to-date copy of the Due Diligence Check List:
http://www.consumer.vic.gov.au/duediligencechecklist

Shop 20, Tarneit Central Shopping Centre, 540 Derrimut Road, Tarneit VIC 3029
+61 (3) 9748 8000
HEMANT NARAYANAN
0447064664
RAJESH KUMAR
0433240392
