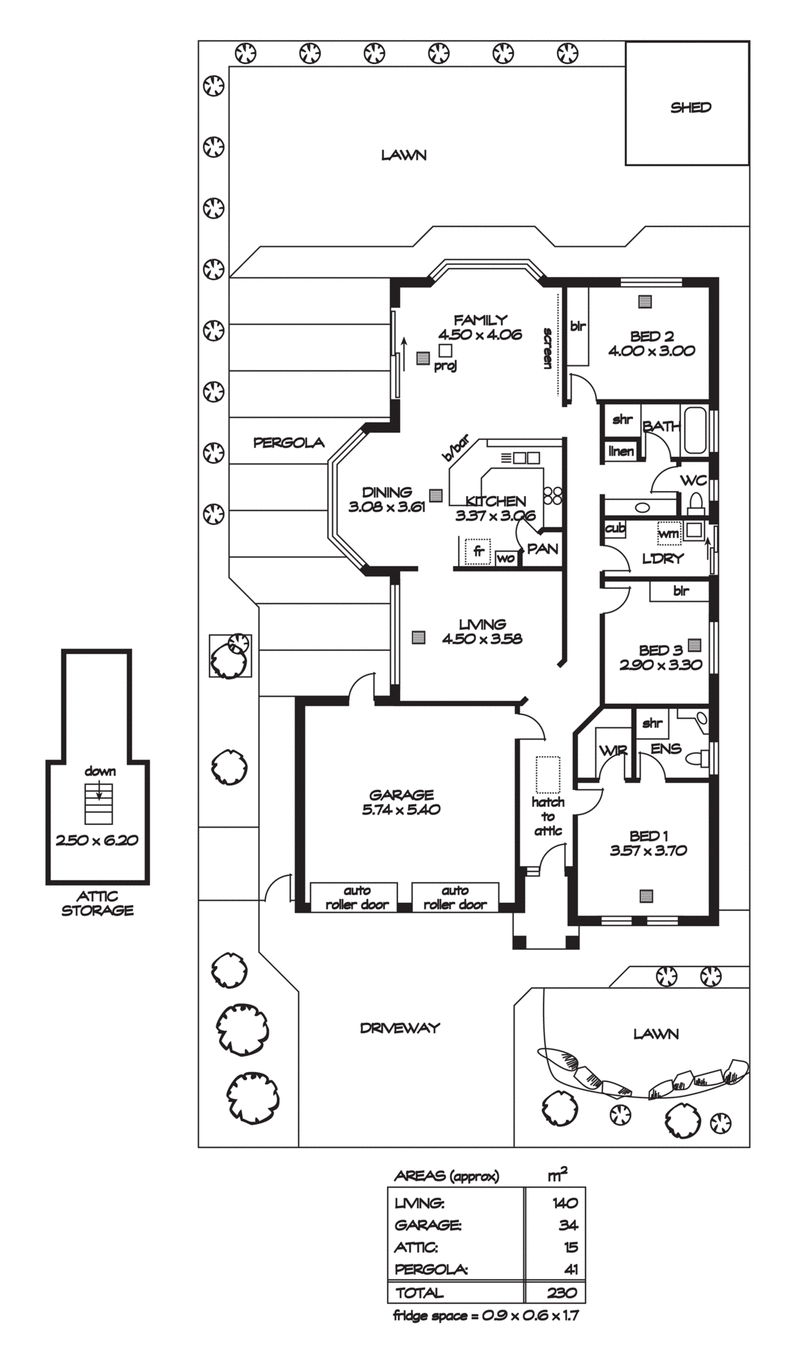$499,000 - $549,000
Constructed in 2004 by Hickinbotham Homes, this stylish modern home proudly stands on the high side of the road, sited amongst other quality homes in a quiet family friendly street. The allotment is fully landscaped with established lawns and gardens, providing the core to a relaxed lifestyle that will appeal to those who enjoy family life and entertaining at home.
A free flowing design has porcelain tiles meandering from the entrance hall, through the home to an open plan kitchen, family and dining where dual bay windows allow natural light to filter into the home, creating a soothing ambience for your everyday living.
The kitchen overlooks these casual areas, through to the outdoors beyond, a great design that keeps the cook in touch with the family activities. Stainless steel appliances, breakfast bar, timber look cabinetry and a corner pantry combine into a pleasant and spacious cooking zone. The adjacent family area boasts a built-in projector and screen for quality visual entertainment, or step into the living room and relax in a handy second living area, perfect for both adults and kids.
Step outside to a generous gabled clear covered pergola, perfect for entertaining family and friends alfresco style. Cook up a barbeque and relax in this all-weather environment as the kids play on the irrigated lawn of the rear yard. 12 volt track lighting and under eave downlights will provide the atmosphere.
The home offers 3 bedrooms, all of double bed proportion and all with battery / electric security roller shutters for your comfort and peace of mind. The master bedroom has an ensuite bathroom and walk-in robe, with bedrooms 2 & 3 having built-in robes. A generous 3 way bathroom will cater for both guests and residents and a walk-through laundry has an easy external access door.
Security is paramount with 7 security cameras around the home connected to a digital video recorder combining with a monitored alarm system, providing a welcome contented security for your family lifestyle. A double garage has automatic roller doors plus pedestrian access to the home and rear yard, plus a handy attic storage system allows extra space when required. Ducted reverse cycle air conditioning will provide a temperate environment throughout and 8 solar panels delivering 1.5kw with a 52 cent feedback tariff will assist in keeping the electricity costs at bay.
Features in brief:
* Constructed in 2004 by Hickinbotham Homes
* 3 bedroom family home, fully landscaped and fenced
* Master bedroom with ensuite bathroom and walk-in robe
* Bedrooms 2 & 3 with built-in robes
* 3 way bathroom plus separate walk through laundry
* Battery / electric security roller shutters to all bedrooms
* 7 security cameras and monitored capable alarm system
* Formal lounge
* Open plan kitchen, dining and family room with dual bay windows
* Kitchen with stainless steel appliances, breakfast bar, timber look cabinetry and a corner pantry
* Large clear covered gabled pergola, ideal for alfresco living
* 12 volt track lighting and under eave downlights to pergola
* Lawn covered rear yard with tool shed
* Quality window treatments and soft furnishings throughout
* Ducted reverse cycle air conditioning throughout
* 8 solar panels delivering 1.5kw with a 52 cent feedback tariff
* Fully lined attic storage with pull down ladder
* Pop up sprinklers front and rear
* Double garage with automatic roller doors plus pedestrian access doors
* West facing aspect on the high side of the road
* 2.4m ceilings
Delightfully located on a modern street amongst other quality homes with the Dry Creek Linear Reserve just down the road. The home is central to all the local schools including Ingle Farm Primary, Northfield Primary, Para Vista Primary, Valley View Secondary, St Pauls College and TAFE SA Gilles Plains, with Cedar College and Heritage College also available. The State Sports Park and Dry Creek Linear Reserve will provide outstanding venues for your daily exercise and recreation. Ingle Farm Shopping Centre and the Adelaide Produce Market are both accessible for your weekly food shopping and public transport is close by on RM Williams Drive and Wright Road.
Be sure to inspect this quality built, low maintenance home, at your earliest convenience.
Property Details:
Council | Salisbury
Zone | Residential
Land | 450sqm
House | 230sqm
Built | 2004
Council Rates | $1924pa
Water | $181.54pq
ESL | $262.65pa

249 Greenhill Road, Dulwich SA 5065
+61 (8) 7078 5802
JASON SPAGNUOLO
0422 090 001
NICK BORRELLI
0432270893
