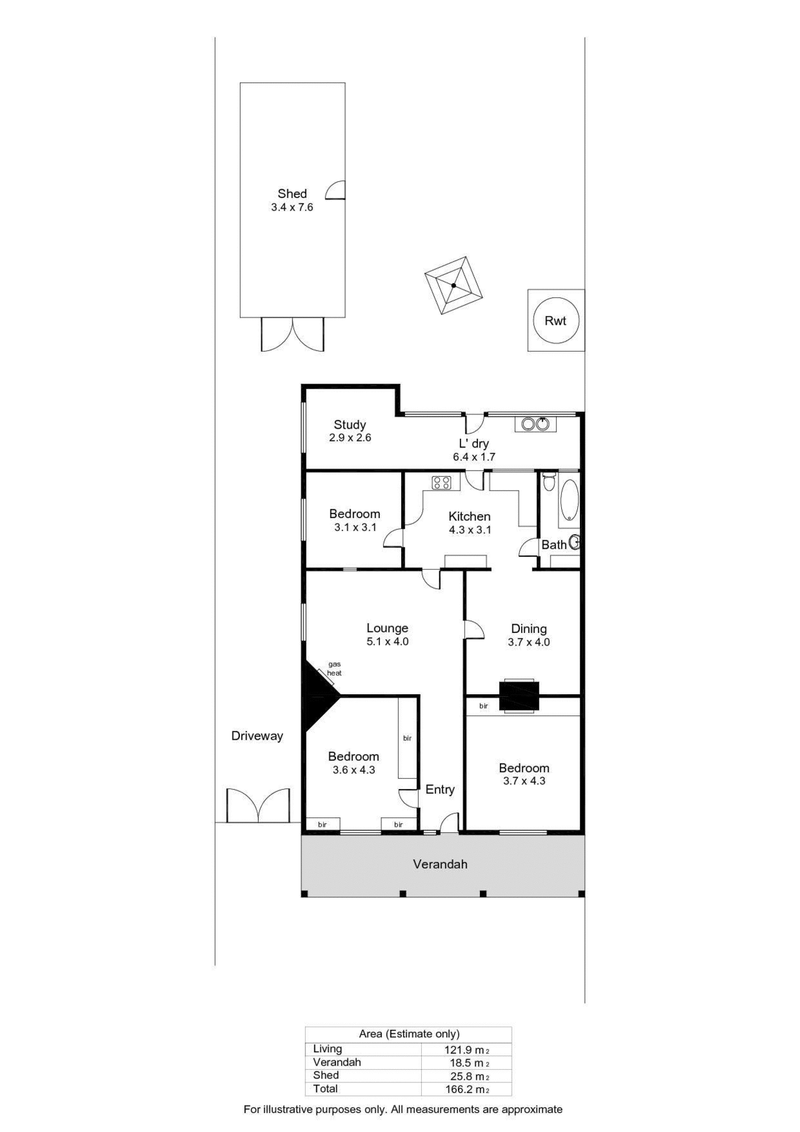Auction
Sold
AUCTION 3 June 2017 @ 11:30am
Built with the old world charm and craftsmanship of the early 1900's, this solid brick character symmetrical cottage is being offered to the market for the first time since it was built.
From the moment you view the property, you will see why character homes such as these are in remarkably high demand. At the front of the home you have a neat and tidy low maintenance garden, beautiful white stone work, a pitched roof and front verandah.
When entering, you will notice the entrance hall has lofty 3m ceilings, ornate cornices and picture rails that only add to the overall character. Two of the three bedrooms grace the front of the house, both are of good size, and have ornate fireplaces and built in robes. Next you will find the central lounge with ideal natural light, an ornate fireplace, and servery window and bifold doors that lead to the formal dining room.
The kitchen offers a multitude of cupboard and bench space with a gas stove top and oven. Adjacent the kitchen is a third bedroom, which is of good size. The central bathroom, updated in the late 90's, has black and white quality tiled flooring and shower over bath. At the rear of the home is an extension which is currently utilised as a laundry and study which could easily be used as an additional bedroom. Completing this home is the off street car parks, shed and concreted rear yard.
As of late, Torrensville has certainly boomed and is one of the most in-demand suburbs in the inner west. Not only offering a close proximity to the Adelaide CBD and world class beaches, but also outstanding eateries and cafes, Brickworks Marketplace, public transport, schooling options, and parks and reserves. Take advantage of this booming location and reap the benefits in the future!
Features:
* Land size of 487m2*
* Land dimensions of 10.7m frontage*and depth of 45.6m*
* Outstanding character features throughout
* 3m ceilings, ornate fireplaces, cornices, and picture rails
* 3 large bedrooms, 2 with built in robes
* Central lounge with perfect natural light and servery window
* Spacious formal dining room with access to kitchen and lounge
* Kitchen with an abundance of cupboard and bench space and a gas stove top and oven
* Extension at rear with laundry and additional study or 4th bedroom
* Low maintenance front garden
* Rear shed, rainwater tank and concrete backyard
* Driveway with multiple off street car parks
Specifications:
CT / 5865/896
Council / City of West Torrens
Zoning / R - Residential23 - Cowandilla / Mile End West Character
Built / 1900
Land / 487m2*
Internal / 119m2*
Frontage / 10.7m*
Council Rates / $1073.65 pa*
SA Water / $388.48 pq*
ESL / $247.45 pa*
* denotes approximates.

206A Henley Beach Road, Torrensville SA 5031
(08) 8352 7111
DANIEL SEACH
