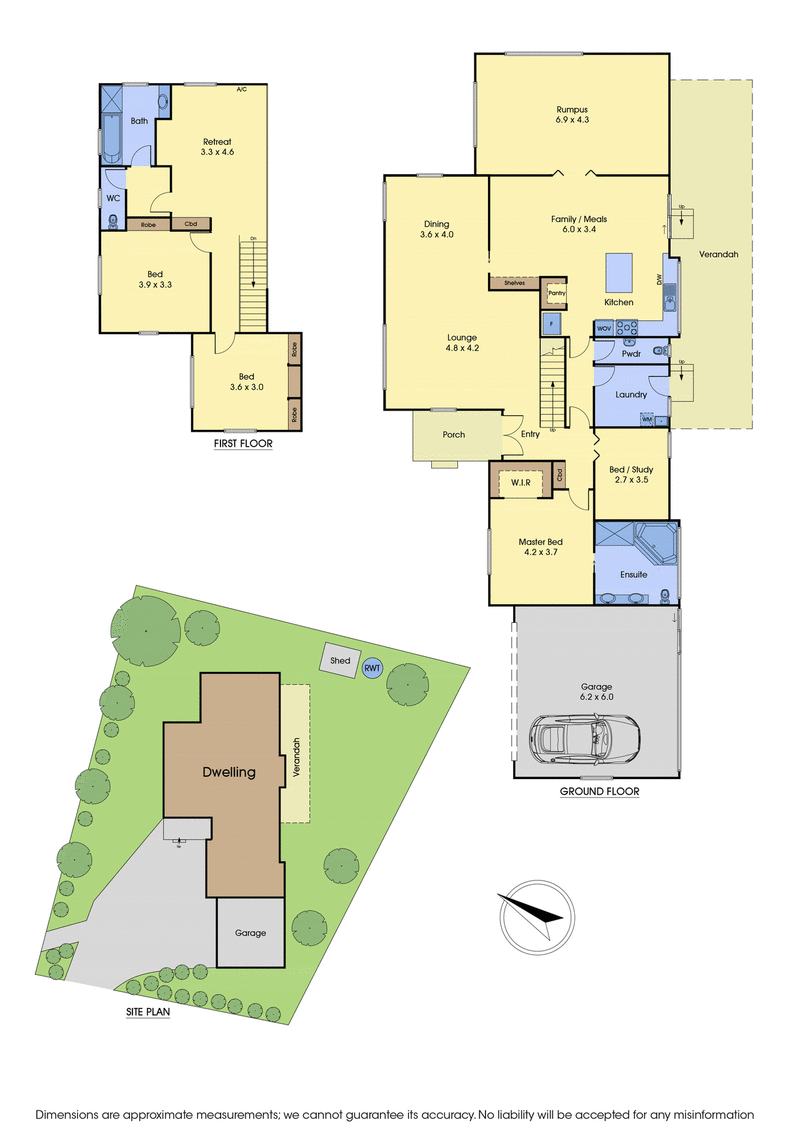Auction
Sold by Ray White Burwood
Standing proudly at the end of a private service road on 921sqm approx., this immaculately presented double storey residence showcases an outstanding floorplan that provides the flexibility to adapt to the changing needs of the family as it grows. Delivering an incredible sense of connection throughout, the home appreciates glorious garden vistas from every room. With the formal lounge and dining room leading through to the open plan kitchen, meals and family room relishing a soaring vaulted ceiling, quality appliances including a Fisher & Paykel dish drawer dishwasher plus an island breakfast bench. Bi-fold doors allow the rear rumpus room to be closed off for private entertaining, while outside the extensive paved and covered alfresco entertaining zone opens onto the spacious backyard. Catering to a variety of family circumstances, the four bedrooms are spread over two levels, with the two upper level bedrooms accompanied by a mezzanine style retreat, family bathroom and separate toilet, while the downstairs master boasts a mirrored walk-in-robe and indulgent spa ensuite, supplemented by the 4th bedroom, powder room and laundry. Superbly appointed with ducted heating, split system air conditioning, video intercom, water tank, garden shed plus a double garage with excellent driveway parking. Perfectly placed for family enjoyment in the Highvale Secondary College Zone (STSA) and Catchment, within walking distance to Weeden Heights Primary, Holy Saviour Primary, parkland and trams, whilst central to Vermont South and The Glen Shopping Centers, Glen Waverley Train Station plus Monash and EastLink Freeways.
Photo ID required at all open for inspections.

Ground Floor/7-9 Burwood Highway, Burwood VIC 3125
BOB ZENG
0433 140 288
KEVIN FAN
0403 402 280
