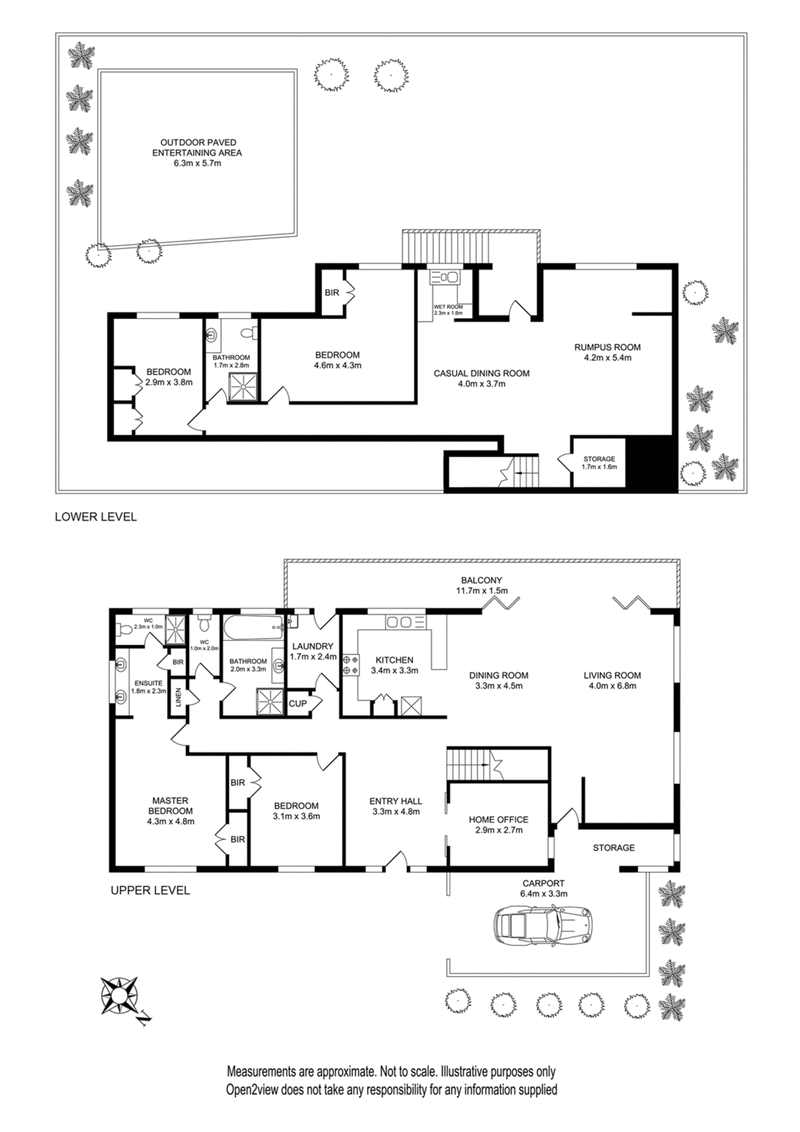Sold
Location is everything, and this location says it all! There is also room for the in-laws or a growing family with a rumpus room including wet bar and casual meals on the lower floor. Double glazed doors and windows are repeated throughout and the expansive bi-fold doors off the open plan lounge and dining are also double glazed with inbuilt blinds. This incredible feature is complimented by gas heating points throughout, gas hot water with temperature control plus ducted heating and cooling.
With a leafy district outlook, you will enjoy gas cooking in the kitchen with breakfast bar, new oven and large pantry.
There are 4 well proportioned bedrooms all offering built in storage plus a home office. The main bedroom with an additional walk in robe and ensuite with twin vanities. There is a main bathroom on each level, both in a neat and tidy condition which is in addition to the ensuite to the main bedroom.
The backyard and entertaining area is level and great for kids or hosting a family gathering plus the amount of storage inside and out this property will utterly amaze you.
This location means you can literally walk to the hair salon, to a great local coffee shop, primary and secondary schooling and not to mention City and Chatswood bus services.
Additional features to note:
- 702 sqm block (approx)
- level walk to shops, schools, cafés, City and Chatswood bus services
- single carport plus additional off street parking
- mostly rendered brick veneer construction
- under house storage and access
- scope to add additional living areas under the house (STCA)
- single carport with additional off street parking

55 Sorlie Road, Frenchs Forest NSW 2086
(02) 9451 0044
SHANE BROEKMAN
0404 044 280
