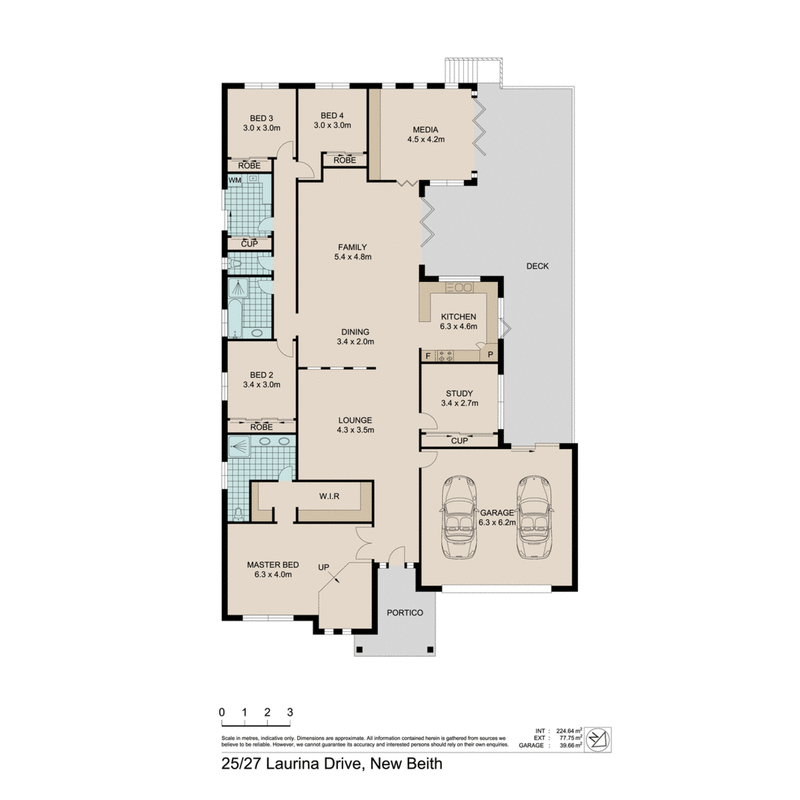Mid $600'S
An impressive front fence with electric gates signals that this superb home is one that’s anything but ordinary. A masterpiece of taste and design from the tiled entrance through to the generous mix of formal and informal living zones.
Entertain in style in the formal lounge, relax unwind and gaze out to the attractive covered timber deck entertaining area from the tiled informal meals area, family room, all with ample natural light, plus extra space for the additional family in the media room and enjoy the quality throughout including 2 slow combustion fires and security screens and doors.
This contemporary home offers 4 built-in bedrooms plus study (large enough to be used as a bedroom) master bedroom with retreat, walk-in-robe, ensuite and a double remote entry garage with internal access. For the shed enthusiast there is a 15m lined shed with council approved shower and toilet plus a 10m extra high caravan port attached. This outstanding property offers side access and a fully fenced 4,050m2 allotment.
Only inspect if you are ready to lose yourself to the possibility of home ownership with a difference in a premium location.
FEATURES LIST:
• Brick rendered front fence with timber slats
• Front gate with gatehouse
•2 x Electric gates
• Concrete driveway
• Rendered brick and colorbond residence
• 3 Phase power to the house
• 6kw Solar- ready for battery backup
• Bio-cycle
• 75ml Blanket insulation under roof
• Security screens
• Windows with tinted glass
• Wide tiled entry
• Double door entry into master bedroom with ceiling fan, parents retreat, walk-in robe with
hanging and shelving, ensuite with double basins, large shower with dual shower heads and
heatlight and exhaust fan, floor to ceiling tiles
• Tiled 5th bedroom/study with ceiling fan
• Tiled formal lounge with ceiling fan
• Tiled family and dining with customised built-in cabinetry, fan forced slow combustion fire with
extractor fan to heat rear bedrooms, bi-fold aluminium doors leading out to deck with double hung
glass
• Kitchen has 5 gas burner hotplate, stainless steel range hood, electric oven, Westinghouse
dishwasher, water purifier, plumbing for fridge, kitchen servery with bi-fold window with double
hung glass
• Media room carpeted with customised built-in cabinetry, speakers in walls, double bi-fold entry
doors and bi-fold windows and servery bar opening onto the deck
• Bedrooms 2, 3, & 4 all with built-in robes, mirrored doors and ceiling fans
• Main bathroom has floor to ceiling tiles, heat light and exhaust fan
• Good sized laundry with bench space and built-in cupboards
• Fabulous 70m2 timber deck under the roofline with access from family room complete with a slow
combustion fire, speakers and cabling
• Double lock up garage with internal access, storage cupboards, remote entry and access to the
rear deck
• 15m x 7.6m x 3m shed (door height 2800,), lined and insulated with 50ml insulation in the walls
and ceiling plus a council approved shower and toilet, mezzanine floor and rear roller door. Single
phase power supply to the shed with its own switchboard, phone line and data cable wired to shed
(perfect for home business)
• 10m x 7.6m x 3.6m Caravan port attached to the shed (25 metres altogether)
• Large garden shed plus workshop
• Cubby house
• Circular concrete driveway
• Block divided and fenced into 2 separate yards
• Fenced 4,050m2 allotment
DISCLAIMER:
Please note: Due to extreme buyer demand, some properties may have been sold in the preceding 24 hours of an advertised open home. Therefore confirmation of all open home times with the listing agent is advised.
48 Browns Plains Road, Browns Plains QLD 4118
07 3802 7444
ALEX WHITCOMBE
0411 121 660
