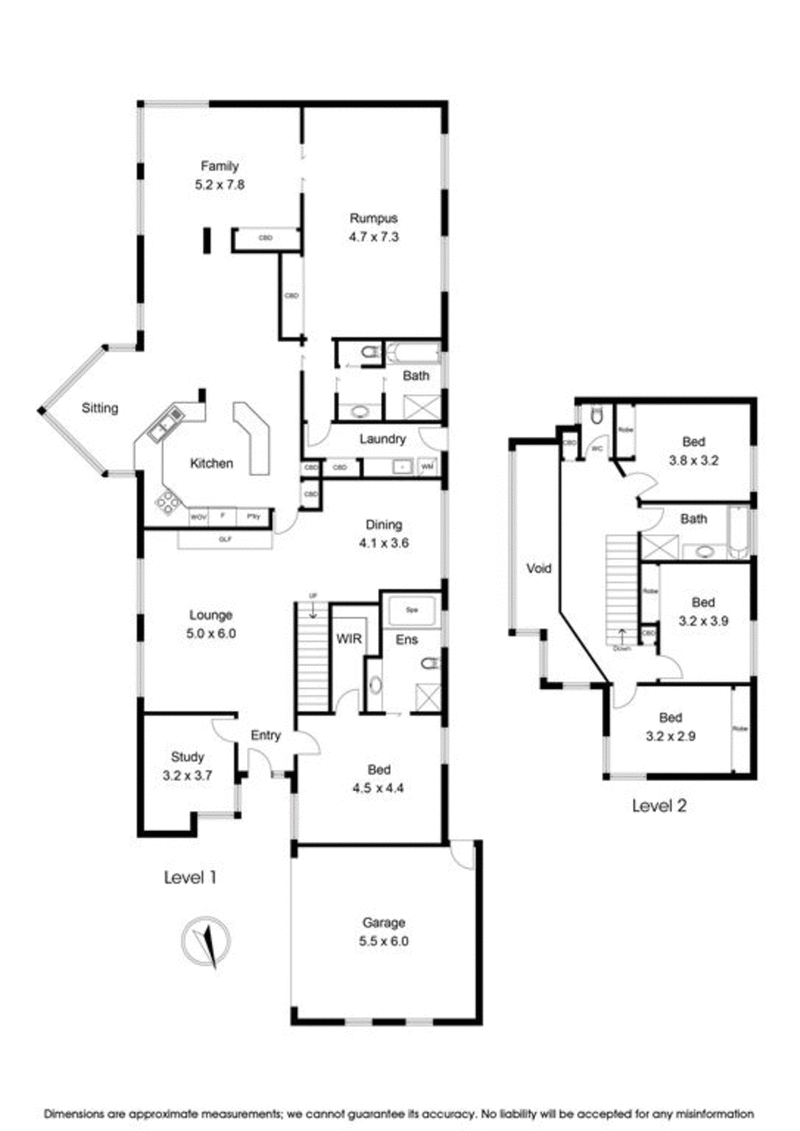Auction
Auction 13 May 2017
This architecturally designed home has been modernized inside and out to deliver a dazzling renovation that feels like a brand new home. Rising to attention amid beautifully landscaped gardens, the 40 square (approx.) double storey showpiece shines with new Bamboo floors, plantation window shutters, and luxury stone top kitchen and bathrooms - glamorous living infused with natural light filtering through dramatic feature windows. The formal lounge is a radiant and romantic affair detailed by a gas log fireplace, with dramatic high windows and tranquil views over the ornamental pear grove, with open plan living fashioned around the Caesar stone kitchen and abundant space across the family room and rumpus to service the needs of a growing family, or the desire for an independent living zone close to the main downstairs bathroom.
A ground floor master retreat with a Jacuzzi ensuite offers privacy for parents, with 3 bedrooms and a 3rd bathroom on the top floor - cleverly designed with a spectacular viewing platform. For quiet retreat, a glass conservatory sitting room and paved outdoor area create warmth and al fresco ambience, with high fences and screening hedges ensuring privacy and seclusion. Fully featured with a versatile front office/guest bedroom, double garage, gas ducted heating, zoned refrigerated air conditioning, automated window awnings, home security, and Smeg kitchen appliances, this is magazine living brought to life in a picture perfect cul de sac close to the district's top private schools. Take your place in this esteemed locale, a short walk to The Knox School and Waverley Christian College, with the bus on High St Rd to Wesley College, the nearby Eastlink city gateway and the $450 million upgrade of Westfield Knox.

Shop 5/249 Stud Road, Wantirna South VIC 3152
03 9800 0100
ARCHIE MANTSOS
0413 303 807
