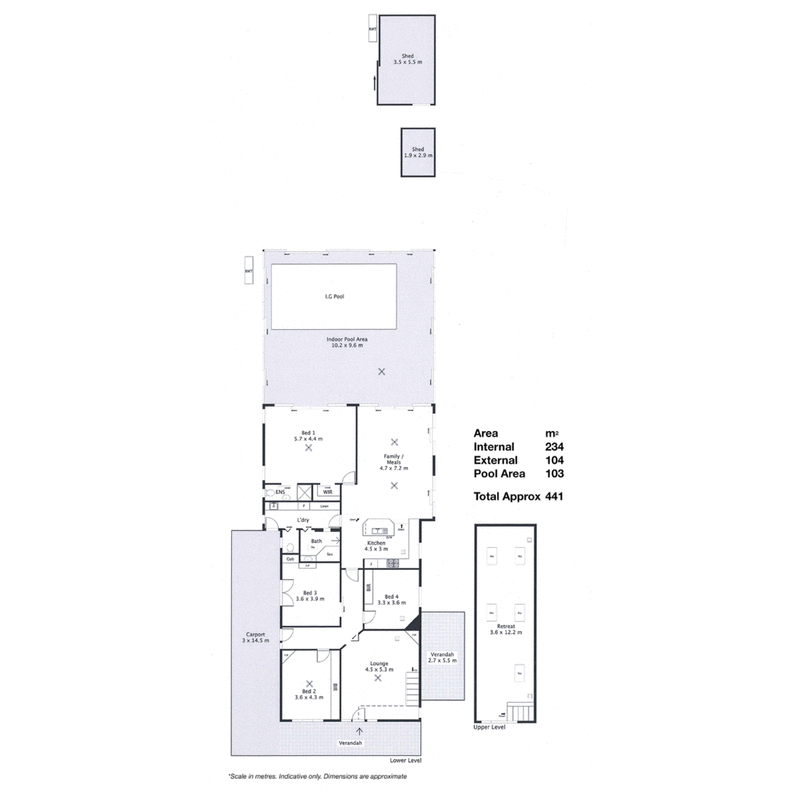Auction
Sold
Situated in arguably one of the most tightly held suburbs in Adelaide, this beautifully presented home offers wonderful flexibility and a truly unique mix of old and new world style and design.
Provided on a large allotment of approximately 790sqm, this picturesque 1920s Bungalow encapsulates all those marvellous characteristics of yesteryear, while still providing all the needs and wants of the modern day family.
With dual entry points, four great bedrooms, a separate multi-purpose lounge, and a large open plan rear living space, your options truly are infinite.
Offering all the character of high ceilings, traditional fireplaces, decorative picture rails and lead light panelling, this gorgeous home provides all those great traditional features you expect while still providing an abundance of space. Through 3 great living spaces and a brilliant rear entertaining area, it is ready to enjoy or further enhance to really take it up to the next level.
A huge main bedroom with walk in robe and ensuite completes the rear extension, while 3 other great sized rooms all provide comfortable living, dressed with character fireplaces and built in robes. A main bathroom complements the layout, inclusive of heated spa bath and well supported by a separate laundry with an abundance of storage. Finally the massive upstairs retreat provides numerous options; step up and just imagine what you could create here
36 Llandower in detail:
- Large allotment of approx. 790sqm, with commanding 15.2m frontage
- Fabulous high ceilings throughout
- 3 Huge, multi-purpose living areas
- Flexible floorplan with 4 or 5 great sized bedrooms
- Huge upstairs attic area, suitable as an additional living area/ teenagers retreat or extra bedroom
- Original lead lighting, vintage light fittings and picture rails
- Near new carpets - Augusta Lane (by Beaulieu)
- Off street, undercover carport parking for at least 3 cars, with the potential to create a second driveway and further parking options
- Character fireplaces to 4 main rooms
- Versatile floorplan with numerous storage options
- Gourmet kitchen featuring stainless steel Miele appliances and a huge island bench with non-porous Corian benchtops.
- Main bathroom with heated spa bath, Corian vanity with integrated Corian sink and heated towel rail
- Separate laundry with brilliant, fully-lined attic rooftop storage area
- Ducted evaporative air conditioning
- Vulcan wall furnace to rear living area
- 5kW Solar for Electricity installed in 2015 battery ready for off-grid installation
- 2 great rear sheds for further storage options
- Stegbar tinted glazing, sun protect sliding doors with direct access to the indoor Bonasera Concrete Pool.
- Solar heated, tiled, concrete Bonasera pool
- Picturesque, mature rear yard, with loads of space to relax and enjoy or further enhance to create that perfect backdrop.
Perfectly located just a short commute to the City & Norwood Parade, with prestigious schooling and shopping close by, easy access to transport and many other local amenities.
Act today and secure your piece of this tightly-held, highly-sought location
.
The Vendor's Statement (Form 1) will be available for perusal by members of the public:-
(A) at the office of the agent for at least 3 consecutive business days immediately preceding the auction; and
(B) at the place at which the auction is to be conducted for at least 30 minutes immediately before the auction commences.
RLA 61345

2A Portrush Road, Payneham SA 5070
(08) 8362 8008
PAUL ALVINO
0434 857 611
