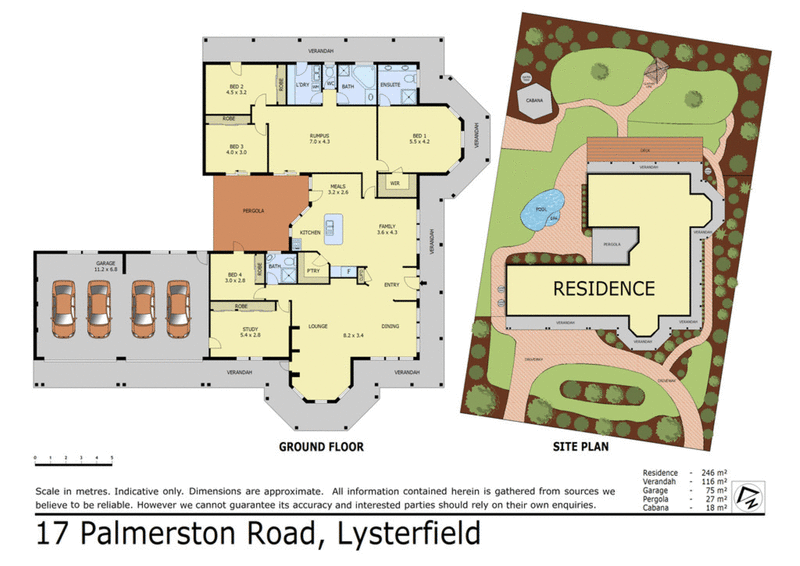$1.25mill - $1.3mill
Quality and craftsmanship inside and out are the cornerstones of this prestige residence. With fundamentals of hardwood and clay crafted Daniel Robertson bricks, no expense was spared and no detail overlooked.
The wrap-around verandah with Victorian-inspired lacework leads to the double archway entry with 2 unique living areas. The spacious formal dining and lounge boasts an open wood fire and floor to ceiling windows, while the family room, casual meals area, and striking kitchen overlook the sun-drenched conservatory with intricate leadlight. Boasting a butlers pantry, slumped glass splashback, dual wall ovens, and granite benchtops, this kitchen would please even the most fastidious chef.
The rear of the home offers a 3rd living area, perfectly poised as a games or movie room, and ideally suited to this entertainers paradise. Spacious bedrooms, including ensuite main with WIR, 5th bedroom could easily be a study, plus 2 family baths, ducted heating and cooling, and family-friendly layout, are features to be appreciated.
Outside, the meticulous landscape is equally admirable. The circular drive, 2 double garages, mature gardens, pool and spa with waterfall and glass fencing, covered patio, and gazebo were a labour of love now to be enjoyed by this homes new family.
With a fabulous location close to schools, transport, and Wellington Road, this is sure to be a family favourite.

5/1849 Ferntree Gully Road, Ferntree Gully VIC 3156
AARON CLARKE
0409 336 192
ANDREW HENRY
0415 885 541
