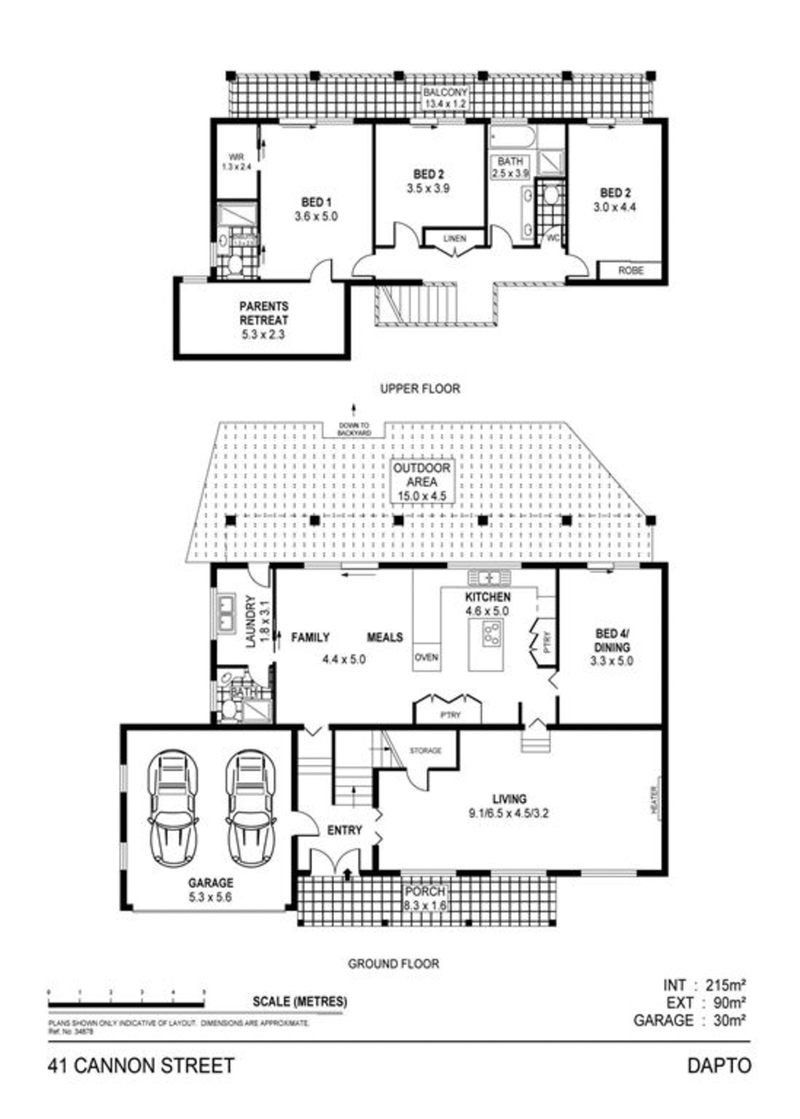Price by Negotiation over $540,000
A prestigious home among locals, this property is complimented by privacy and designed with passion. The cathedral ceiling in the living room, the vast cupboard and bench space in a kitchen catered for a chef. The tiered yard with oasis atmosphere and even the master bedroom with parental retreat or nursery. The layout of the home allows enjoyable living quarters downstairs and convenient bedrooms and space upstairs.
- Master Bedroom with walk in wardrobe, ensuite, balcony access and private parental retreat or nursery
- Bedroom 2 and Bedroom 3 are upstairs, carpeted, with built in wardrobes and balcony access with escarpment views
- Bedroom 4 is downstairs and could be used as a formal dining room
- Living room is carpeted, with cathedral ceiling and spacious
- Family and meals area combined, with tiled flooring and open plan design
- Tasmanian Oak kitchen with island bench offering Westinghouse cooktop, with over 20 cupboards and drawers this kitchen is the pinnacle of the home
- Main bathroom offers a 'his & hers' sink with a full length mirror, separate toilet, and bath and sizable shower
- Backyard is tiered, with paved areas for entertaining, and a grassed area for the kids
- Laundry is located internally, with the 3rd bathroom adjoining but separate, with closed access, shower, single vanity and toilet
- Double garage with sectional remote controlled door, and internal access to the home
This double bricked home is perfect for a family who have outgrown their existing home. Relaxing on a Sunday afternoon, all whilst overlooking the illawarra escarpment from the upstairs balcony, this home is the epitome of family living.

17 Princes Highway, Dapto NSW 2530
02 4261 3211
