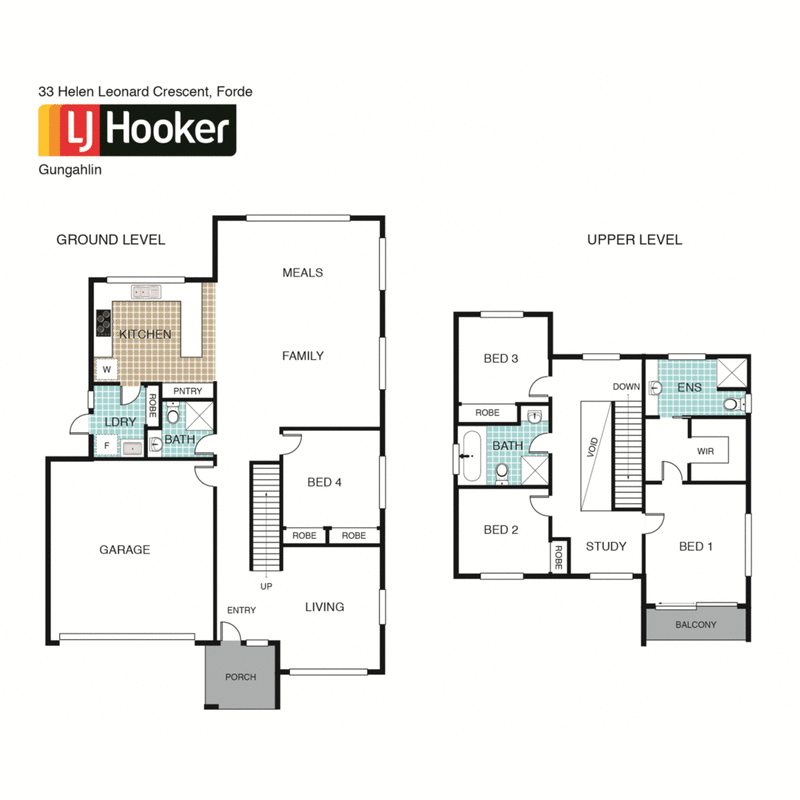Sold
Privately positioned and boasting neutral colour schemes, you will appreciate the space and form of this beautiful home fit for families of all ages. The spacious downstairs open plan living, dining and kitchen area captures a profusion of natural light, opening onto an outdoor entertaining area overlooking a fully landscaped backyard.
This architecturally designed property has been built to perfection by incorporating the core fundamentals of a truly functional family home with expansive living. This light-filled home offers large open living areas, built in plantation shutters, a large kitchen and good sized bedrooms to ensure comfortable, contemporary, relaxed living. Well established gardens at the front of the house provide privacy and colour to the home, homemakers will enjoy the custom-built kitchen with stone benchtops and Bosch appliances.
This spacious home is close to family friendly facilities such as Mulligans Flat Nature Reserve, Burgmann School, Childcare, Parklands, Aquatic Centre and Forde Shopping Village.
Features
Established low maintenance gardens
Large main bedroom with walk-in robe and ensuite
Three bathrooms
Built in robes in all bedrooms
Separate living rooms include dining, lounge and family
Large kitchen with stone benchtop
Bosch stainless steel appliances
Study nook
Plantation shutters
Spacious laundry with built in cupboards
Ducted reverse cycle air conditioning/heating
Ducted vacuum
Double garage with internal access and additional shelving storage
Security alarm system
Large water tank
Very quiet street
Area Schedules
Living: 202.7sqm
Garage: 38.8sqm
Porch: 3.81sqm
Block size: 364sqm
UV: $250,000 approx.
Rates: $1,733 approx.
Land tax: $2,233approx.
EER (Energy Efficiency Rating):

Suite 2C, Level 1, Gungahlin Village 46-50 Hibberson Street, Gungahlin ACT 2912
(02) 6213 3999
TROY THOMPSON
0408 694 917
CARLY CLOUGH
0419 296 458
