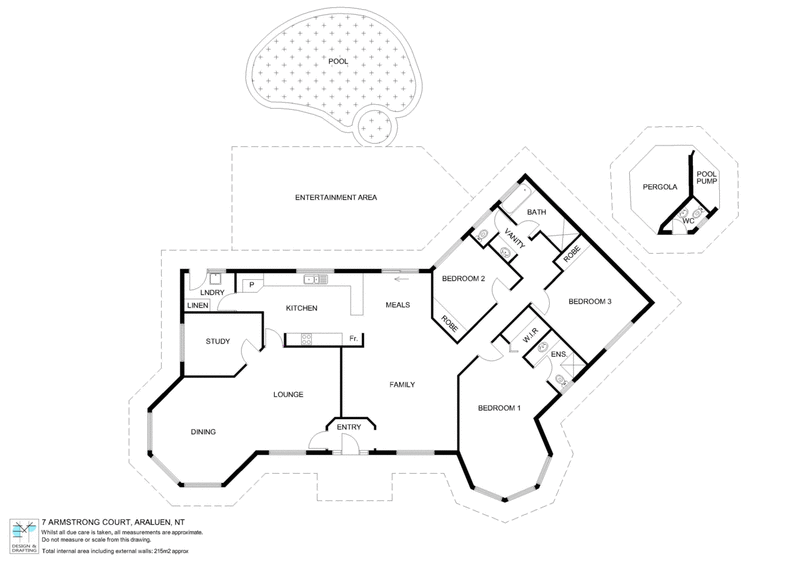Sold
The lush botanical front yard is just a prelude for what lies beyond. Many loving hours have gone into creating the theme, ambience and serenity this property exudes.
A double lock up garage and powered storeroom are at the forefront of the home, then the garden paths and steps lead to the front entrance and the Tasmanian oak and glass front doors.
The expanse of living space will take your breath away. To the left are the formal living and dining areas that express style and grace. The half hexagon feature front windows are dressed in vertical blinds and trimmed with matching decorative curtains.
The relaxed living space of the family room, informal dining and kitchen areas are all tiled. All carpets are quality, natural toned wool Berber.
The solid timber kitchen is complimented with stainless steel appliances including Miele dishwasher, large commercial style gas cooker with glass and steel rangehood.
Another half hexagon feature window compliments the expansive main bedroom that showcases a stunning new ensuite bathroom and walk in robe. The tiled fourth bedroom can also serve as a study or hobby room.
Dual ducted reverse cycle airconditioning services the home throughout.
A glass sliding door exits from the casual family eatery to the emboldened outdoors. A huge entertaining area overlooks the magnificent in-ground swimming pool & spa, little Ayers Rock, the pool pavilion and the stepped up bough shelter. All this is nestled amongst feature garden landscaping and a beautiful bush backdrop.
Positioned on a 1,510 sq metre fully developed and fenced allotment at the end of a private and secluded court location off Tmara Mara Circuit.

Suite 2 52 Hartley Street, Alice Springs NT 0870
(08) 8950 6333
GAIL TUXWORTH
0418 897 009
